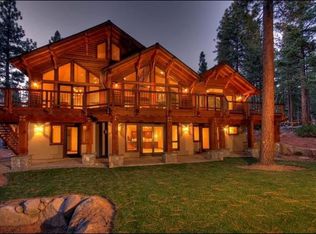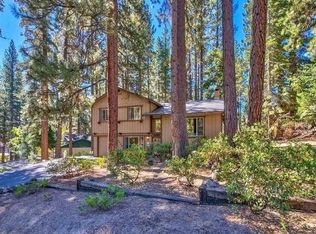Sold for $4,150,000
$4,150,000
1089 Oxen Rd, Incline Village, NV 89451
5beds
3,290sqft
Single Family Residence
Built in 1977
0.39 Acres Lot
$4,158,100 Zestimate®
$1,261/sqft
$7,088 Estimated rent
Home value
$4,158,100
$3.78M - $4.57M
$7,088/mo
Zestimate® history
Loading...
Owner options
Explore your selling options
What's special
Millcreek Family Lodge. This welcoming home has all the features that a Tahoe family would want. 5/4 bed/baths. 3 gas fireplaces. Huge kitchen, 2 eating bars, solid surface counters, super-duty laundry, huge family room, separate game room. 3,290 sq ft, plus an additional 400 sq ft of storage closets. Super huge toy box garage plus off-street RV parking and RV clean-out. Level, fenced, sunny, landscaped lot. Large entertainment deck with a 9X9 spa. 2 out-buildings for seasonal storage. Lowen low-e windows, all interior walls insulated, central vac and alarm, underground utilities, 7KW auto-transfer back up generator. New in 2024: Water heater, heater, LED lighting, hardwood floors, carpet, paint and exterior stain.
Clean Pest and Home inspections. BMP's, Defensible Space, 2018 Radon, complete and available for review.
Great location and floorplan, remodeled and updated. This home needs nothing. Bring the kids, toys and pets to enjoy this special custom Millcreek Property.
Zillow last checked: 8 hours ago
Listing updated: May 15, 2025 at 12:39pm
Listed by:
Tim Lampe BS.52601 775-745-9730,
Lakeshore Realty
Bought with:
Tracy Johnston, B.0143524
Compass
Source: INCMLS,MLS#: 1016951 Originating MLS: Incline Village Board of Realtors
Originating MLS: Incline Village Board of Realtors
Facts & features
Interior
Bedrooms & bathrooms
- Bedrooms: 5
- Bathrooms: 4
- Full bathrooms: 4
- Main level bedrooms: 1
Heating
- Forced Air
Appliances
- Included: Dryer, Dishwasher, Electric Oven, Disposal, Gas Range, Microwave, Refrigerator, Wine Refrigerator, Washer
- Laundry: Laundry in Utility Room, Main Level, Laundry Room
Features
- Breakfast Bar, Breakfast Area, Central Vacuum, Granite Counters, Kitchen Island, Marble Counters, Recessed Lighting, Utility Room, Walk-In Closet(s), Window Treatments, Mud Room
- Flooring: Hardwood, Partially Carpeted, Tile
- Doors: Pocket Doors
- Windows: Window Treatments
- Number of fireplaces: 1
- Fireplace features: One, Three, Gas Log
Interior area
- Total interior livable area: 3,290 sqft
Property
Parking
- Total spaces: 3
- Parking features: Attached, Door-Multi, Garage, Three Car Garage, Open, Off Street, Outside, Boat, Garage Door Opener, RV Access/Parking
- Attached garage spaces: 3
- Has uncovered spaces: Yes
Features
- Stories: 2
- Patio & porch: Deck, Open, Porch
- Exterior features: Deck, Fence, Landscaping, Private Yard, Rain Gutters
- Has spa: Yes
- Spa features: Hot Tub, OutdoorHot Tub
- Has view: Yes
- View description: Mountain(s), Trees/Woods
Lot
- Size: 0.39 Acres
- Features: Level
- Topography: Level
Details
- Additional structures: Outbuilding
- Parcel number: 13020326
- Other equipment: Generator
Construction
Type & style
- Home type: SingleFamily
- Architectural style: Mountain
- Property subtype: Single Family Residence
Materials
- Frame
- Roof: Composition,Metal,Pitched
Condition
- Updated/Remodeled
- Year built: 1977
Community & neighborhood
Security
- Security features: Security System
Location
- Region: Incline Village
Other
Other facts
- Listing agreement: Exclusive Right To Sell
- Listing terms: Cash
Price history
| Date | Event | Price |
|---|---|---|
| 5/15/2025 | Sold | $4,150,000-3.2%$1,261/sqft |
Source: | ||
| 3/17/2025 | Contingent | $4,288,000$1,303/sqft |
Source: | ||
| 3/10/2025 | Price change | $4,288,000-2.4%$1,303/sqft |
Source: | ||
| 2/26/2025 | Listed for sale | $4,395,000+159.2%$1,336/sqft |
Source: | ||
| 5/1/2009 | Listing removed | $1,695,570$515/sqft |
Source: Listhub #937660 Report a problem | ||
Public tax history
| Year | Property taxes | Tax assessment |
|---|---|---|
| 2025 | $10,185 +2.8% | $451,437 +3.5% |
| 2024 | $9,907 -0.5% | $436,363 +6.1% |
| 2023 | $9,957 +2.8% | $411,464 +14.2% |
Find assessor info on the county website
Neighborhood: 89451
Nearby schools
GreatSchools rating
- 6/10Incline Elementary SchoolGrades: PK-5Distance: 1.3 mi
- 5/10Incline Middle SchoolGrades: 6-8Distance: 0.9 mi
- 8/10Incline High SchoolGrades: 9-12Distance: 1.5 mi
Get a cash offer in 3 minutes
Find out how much your home could sell for in as little as 3 minutes with a no-obligation cash offer.
Estimated market value$4,158,100
Get a cash offer in 3 minutes
Find out how much your home could sell for in as little as 3 minutes with a no-obligation cash offer.
Estimated market value
$4,158,100

