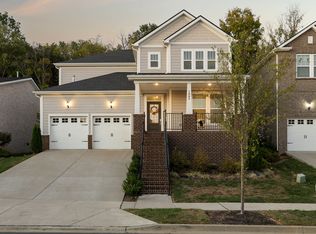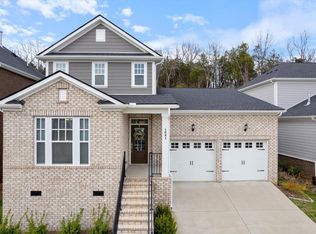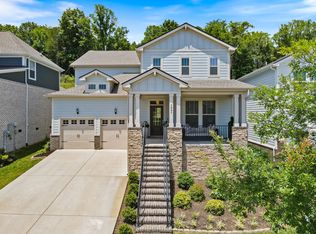Closed
$587,000
1089 Pebble Run Rd, Hendersonville, TN 37075
4beds
2,508sqft
Single Family Residence, Residential
Built in 2022
5,662.8 Square Feet Lot
$563,400 Zestimate®
$234/sqft
$3,002 Estimated rent
Home value
$563,400
$535,000 - $592,000
$3,002/mo
Zestimate® history
Loading...
Owner options
Explore your selling options
What's special
My Seller's situation change/loss is your gain! Barely lived in and ready for occupancy. Rare opportunity at a home on one of the coveted lots in Durham F. w/ a private flat backyard w/ a peaceful nature preserve behind it. 4 beds/3.5 baths + gorgeous double-door main flr office + lofted bonus up. Vaulted/tall ceilings, double ovens, gas range, 2 EV charging stations in garage, extra great rm flr plug, full window blinds & tons of smart home bells/whistles controlled via phone. 2 dreamy laundry options - 1 up/1 down + laundry sink & the washer/dryer on the 2nd flr remain (3 mos. old). Open main, beautiful kitchen, lg pantry & gas fireplace. Beautiful views f/ the covered frt porch & of deer on the preserve ridge in the back. Builders Warranty thru 12/15. Just a few steps in f/ garage. Enjoy the Durham amenities, social life & convenience.
Zillow last checked: 8 hours ago
Listing updated: November 28, 2023 at 08:06am
Listing Provided by:
Jacey Cook 615-513-0285,
Compass RE
Bought with:
Jordyn Hollingsworth, 372700
Compass RE
Source: RealTracs MLS as distributed by MLS GRID,MLS#: 2564833
Facts & features
Interior
Bedrooms & bathrooms
- Bedrooms: 4
- Bathrooms: 4
- Full bathrooms: 3
- 1/2 bathrooms: 1
- Main level bedrooms: 1
Bedroom 1
- Area: 224 Square Feet
- Dimensions: 16x14
Bedroom 2
- Features: Bath
- Level: Bath
- Area: 130 Square Feet
- Dimensions: 13x10
Bedroom 3
- Features: Bath
- Level: Bath
- Area: 99 Square Feet
- Dimensions: 11x9
Bedroom 4
- Area: 110 Square Feet
- Dimensions: 11x10
Bonus room
- Features: Second Floor
- Level: Second Floor
- Area: 143 Square Feet
- Dimensions: 13x11
Dining room
- Features: Combination
- Level: Combination
Kitchen
- Features: Pantry
- Level: Pantry
- Area: 252 Square Feet
- Dimensions: 21x12
Living room
- Area: 384 Square Feet
- Dimensions: 24x16
Heating
- Central
Cooling
- Central Air, Electric
Appliances
- Included: Dishwasher, Disposal, Dryer, Microwave, Refrigerator, Washer, Double Oven, Gas Oven, Gas Range
- Laundry: Utility Connection
Features
- Ceiling Fan(s), Smart Thermostat, Walk-In Closet(s), Entrance Foyer, Primary Bedroom Main Floor
- Flooring: Carpet, Laminate, Tile
- Basement: Crawl Space
- Number of fireplaces: 1
- Fireplace features: Insert, Gas
Interior area
- Total structure area: 2,508
- Total interior livable area: 2,508 sqft
- Finished area above ground: 2,508
Property
Parking
- Total spaces: 6
- Parking features: Garage Door Opener, Garage Faces Front, Driveway
- Attached garage spaces: 2
- Uncovered spaces: 4
Features
- Levels: Two
- Stories: 2
- Patio & porch: Patio, Covered, Porch
- Exterior features: Smart Lock(s)
- Pool features: Association
- Has view: Yes
- View description: Bluff
Lot
- Size: 5,662 sqft
Details
- Parcel number: 138C D 01500 000
- Special conditions: Standard
- Other equipment: Air Purifier
Construction
Type & style
- Home type: SingleFamily
- Property subtype: Single Family Residence, Residential
Materials
- Fiber Cement, Brick
- Roof: Shingle
Condition
- New construction: No
- Year built: 2022
Utilities & green energy
- Sewer: Public Sewer
- Water: Public
- Utilities for property: Electricity Available, Water Available, Underground Utilities
Green energy
- Energy efficient items: Thermostat
Community & neighborhood
Security
- Security features: Fire Alarm, Security System, Smoke Detector(s), Smart Camera(s)/Recording
Location
- Region: Hendersonville
- Subdivision: Durham Farms Ph 3 Sec 32
HOA & financial
HOA
- Has HOA: Yes
- HOA fee: $98 monthly
- Amenities included: Clubhouse, Fitness Center, Playground, Pool, Underground Utilities, Trail(s)
- Services included: Recreation Facilities
Price history
| Date | Event | Price |
|---|---|---|
| 11/27/2023 | Sold | $587,000$234/sqft |
Source: | ||
| 10/17/2023 | Contingent | $587,000+2.1%$234/sqft |
Source: | ||
| 9/15/2023 | Price change | $575,000-1.7%$229/sqft |
Source: | ||
| 9/8/2023 | Price change | $585,000-2.5%$233/sqft |
Source: | ||
| 8/31/2023 | Listed for sale | $600,000+1.1%$239/sqft |
Source: | ||
Public tax history
| Year | Property taxes | Tax assessment |
|---|---|---|
| 2024 | $2,423 -15.1% | $120,575 +34% |
| 2023 | $2,853 +348.6% | $89,975 +12.5% |
| 2022 | $636 | $80,000 |
Find assessor info on the county website
Neighborhood: 37075
Nearby schools
GreatSchools rating
- 9/10Dr. William Burrus Elementary SchoolGrades: PK-5Distance: 1.5 mi
- 7/10Knox Doss Middle School At Drakes CreekGrades: 6-8Distance: 1.5 mi
- 6/10Beech Sr High SchoolGrades: 9-12Distance: 1.9 mi
Schools provided by the listing agent
- Elementary: Dr. William Burrus Elementary at Drakes Creek
- Middle: Knox Doss Middle School at Drakes Creek
- High: Beech Sr High School
Source: RealTracs MLS as distributed by MLS GRID. This data may not be complete. We recommend contacting the local school district to confirm school assignments for this home.
Get a cash offer in 3 minutes
Find out how much your home could sell for in as little as 3 minutes with a no-obligation cash offer.
Estimated market value$563,400
Get a cash offer in 3 minutes
Find out how much your home could sell for in as little as 3 minutes with a no-obligation cash offer.
Estimated market value
$563,400


