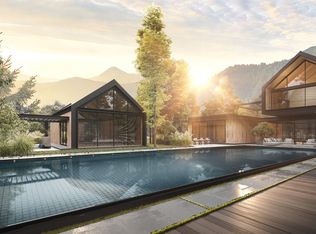Sold for $6,200,000
$6,200,000
10899 Chalon Rd, Los Angeles, CA 90077
3beds
3,145sqft
Residential
Built in 1959
0.89 Acres Lot
$6,637,300 Zestimate®
$1,971/sqft
$24,312 Estimated rent
Home value
$6,637,300
$5.91M - $7.43M
$24,312/mo
Zestimate® history
Loading...
Owner options
Explore your selling options
What's special
The epitome of sleek and stylish. Located in prestigious lower Bel Air is a stunning Mid-Century Modern and ultra-private estate on nearly an acre of land. Tucked behind impressive gates, the long and private driveway surrounded by lush greenery leads you all the way up to the oversized motor court. Once you step through the main gate you are welcomed by an illuminated water fountain and shimmering pool. This 3-bedroom and 4-bathroom home flaunts a spacious, open floor plan. Lined with walls of glass that pour natural light across the address, overlook breathtaking panoramic views and your perfect backyard with style. The primary bedroom features sliding glass doors that seamlessly flow into a grand walk-in closet, a spa-like bath with a large soaking tub and glass enclosed-shower, and your irresistible backyard. Both guest bedrooms are en-suite with sliding glass doors providing easy access to the backyard. With a separate full gym/yoga studio, a flawless indoor/outdoor flow, this home has all the amenities of a luxury resort. Don't miss out on this truly one-of-a-kind elegant estate.
Zillow last checked: 8 hours ago
Listing updated: May 24, 2024 at 08:12am
Listed by:
Bjorn Farrugia DRE # 01864250 310-998-7175,
Carolwood Estates 310-623-3600
Bought with:
Damon Nazari, DRE # 02048171
Keller Williams Beverly Hills
Source: CLAW,MLS#: 24-368409
Facts & features
Interior
Bedrooms & bathrooms
- Bedrooms: 3
- Bathrooms: 4
- Full bathrooms: 4
Heating
- Central
Cooling
- Central Air
Appliances
- Laundry: Inside
Features
- Flooring: Hardwood, Stone, Terrazzo
- Has fireplace: Yes
- Fireplace features: Living Room
Interior area
- Total structure area: 3,145
- Total interior livable area: 3,145 sqft
Property
Parking
- Total spaces: 10
- Parking features: Driveway, Garage - 2 Car, Direct Access
- Garage spaces: 2
- Uncovered spaces: 8
Features
- Levels: One
- Stories: 1
- Has private pool: Yes
- Pool features: In Ground, Heated, Private
- Has spa: Yes
- Spa features: Private
- Has view: Yes
- View description: Canyon, Hills, Mountain(s), Panoramic
Lot
- Size: 0.89 Acres
- Dimensions: 178 x 218
Details
- Additional structures: None
- Parcel number: 4369023017
- Zoning: LARE20
- Special conditions: Standard
Construction
Type & style
- Home type: SingleFamily
- Architectural style: Mid-Century
- Property subtype: Residential
Condition
- Year built: 1959
Community & neighborhood
Security
- Security features: Alarm System
Location
- Region: Los Angeles
Price history
| Date | Event | Price |
|---|---|---|
| 5/23/2024 | Sold | $6,200,000-17.3%$1,971/sqft |
Source: | ||
| 3/14/2024 | Listed for sale | $7,495,000$2,383/sqft |
Source: | ||
| 3/14/2024 | Listing removed | -- |
Source: | ||
| 2/12/2024 | Price change | $7,495,000-6.3%$2,383/sqft |
Source: | ||
| 10/27/2023 | Listed for sale | $7,995,000-5.9%$2,542/sqft |
Source: | ||
Public tax history
| Year | Property taxes | Tax assessment |
|---|---|---|
| 2025 | $76,170 -14.7% | $6,324,000 -14.2% |
| 2024 | $89,347 +2% | $7,367,440 +2% |
| 2023 | $87,596 +4.9% | $7,222,981 +2% |
Find assessor info on the county website
Neighborhood: Bel Air
Nearby schools
GreatSchools rating
- 8/10Warner Avenue Elementary SchoolGrades: K-5Distance: 1.6 mi
- 6/10Emerson Community Charter SchoolGrades: 6-8Distance: 2.4 mi
- 7/10University Senior High School CharterGrades: 9-12Distance: 2.8 mi
Get a cash offer in 3 minutes
Find out how much your home could sell for in as little as 3 minutes with a no-obligation cash offer.
Estimated market value$6,637,300
Get a cash offer in 3 minutes
Find out how much your home could sell for in as little as 3 minutes with a no-obligation cash offer.
Estimated market value
$6,637,300
