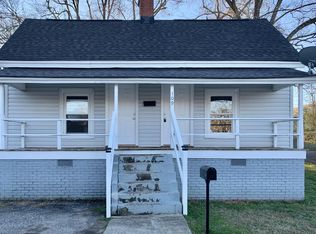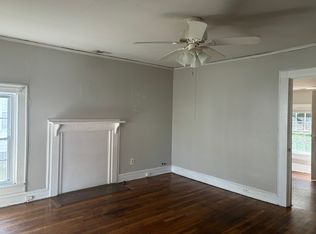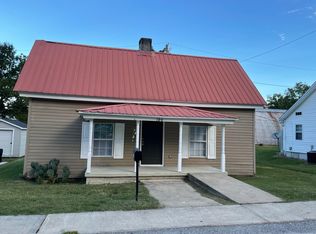Sold for $179,000
$179,000
109 2nd St, Fountain Inn, SC 29644
3beds
1,050sqft
Single Family Residence, Residential
Built in 1955
4,356 Square Feet Lot
$176,700 Zestimate®
$170/sqft
$1,446 Estimated rent
Home value
$176,700
$168,000 - $187,000
$1,446/mo
Zestimate® history
Loading...
Owner options
Explore your selling options
What's special
Welcome to this charming bungalow, perfectly located just minutes from quaint downtown Fountain Inn and the Swamp Rabbit Trailhead. The expansive front porch is ideal for rocking chairs, morning coffee, and after-dinner drinks with friends and family. Inside, you'll find original hardwood floors, wide crown molding, baseboards, and door casings that add to the character of the home. The flexible floor plan features dual front doors and two spacious living areas, offering endless possibilities for entertaining or creating a home office or studio space. The main floor includes a kitchen, one bedroom, and a full bath, while upstairs features two additional bedrooms. Enjoy a private backyard with plenty of space for both gardening and grilling—perfect for relaxing or entertaining. Combining a prime location with a versatile layout, this home provides endless potential to fit your style and needs—and could also serve as a fantastic rental or investment opportunity!
Zillow last checked: 8 hours ago
Listing updated: September 03, 2025 at 11:39am
Listed by:
John Tucker 864-979-4086,
GS Realty Group
Bought with:
Trish Aston
BHHS C.Dan Joyner-Woodruff Rd
Source: Greater Greenville AOR,MLS#: 1564398
Facts & features
Interior
Bedrooms & bathrooms
- Bedrooms: 3
- Bathrooms: 1
- Full bathrooms: 1
- Main level bathrooms: 1
- Main level bedrooms: 1
Primary bedroom
- Area: 182
- Dimensions: 13 x 14
Bedroom 2
- Area: 96
- Dimensions: 8 x 12
Bedroom 3
- Area: 144
- Dimensions: 12 x 12
Primary bathroom
- Level: Main
Kitchen
- Area: 63
- Dimensions: 7 x 9
Living room
- Area: 182
- Dimensions: 13 x 14
Heating
- Forced Air, Natural Gas
Cooling
- Wall/Window Unit(s)
Appliances
- Included: Free-Standing Electric Range, Electric Water Heater
- Laundry: 1st Floor, In Kitchen
Features
- Ceiling Fan(s), Laminate Counters
- Flooring: Wood, Laminate, Vinyl
- Basement: None
- Attic: Pull Down Stairs
- Has fireplace: No
- Fireplace features: None
Interior area
- Total structure area: 1,341
- Total interior livable area: 1,050 sqft
Property
Parking
- Parking features: See Remarks, Other
Features
- Levels: One
- Stories: 1
- Patio & porch: Front Porch
- Fencing: Fenced
Lot
- Size: 4,356 sqft
- Features: Sidewalk, Sloped, Few Trees, 1/2 Acre or Less
- Topography: Level
Details
- Parcel number: 0345000301500
Construction
Type & style
- Home type: SingleFamily
- Architectural style: Bungalow
- Property subtype: Single Family Residence, Residential
Materials
- Vinyl Siding
- Foundation: Crawl Space
- Roof: Composition
Condition
- Year built: 1955
Utilities & green energy
- Sewer: Public Sewer
- Water: Public
Community & neighborhood
Community
- Community features: None
Location
- Region: Fountain Inn
- Subdivision: Woodside Mill
Price history
| Date | Event | Price |
|---|---|---|
| 9/2/2025 | Sold | $179,000-3.2%$170/sqft |
Source: | ||
| 8/19/2025 | Contingent | $185,000$176/sqft |
Source: | ||
| 8/13/2025 | Price change | $185,000-2.6%$176/sqft |
Source: | ||
| 7/25/2025 | Listed for sale | $190,000$181/sqft |
Source: | ||
| 8/12/2022 | Listing removed | -- |
Source: Zillow Rental Manager Report a problem | ||
Public tax history
Tax history is unavailable.
Neighborhood: 29644
Nearby schools
GreatSchools rating
- 6/10Fountain Inn Elementary SchoolGrades: PK-5Distance: 0.4 mi
- 8/10Fountain Inn HighGrades: 9Distance: 1 mi
- 3/10Bryson Middle SchoolGrades: 6-8Distance: 3.1 mi
Schools provided by the listing agent
- Elementary: Fountain Inn
- Middle: Bryson
- High: Fountain Inn High
Source: Greater Greenville AOR. This data may not be complete. We recommend contacting the local school district to confirm school assignments for this home.
Get a cash offer in 3 minutes
Find out how much your home could sell for in as little as 3 minutes with a no-obligation cash offer.
Estimated market value$176,700
Get a cash offer in 3 minutes
Find out how much your home could sell for in as little as 3 minutes with a no-obligation cash offer.
Estimated market value
$176,700


