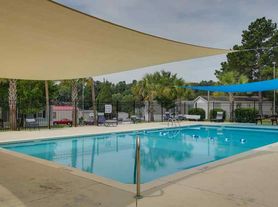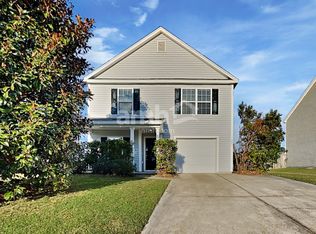Picture weekend evenings on your screened porch, the tranquility of Lowcountry surroundings, and the freedom of nearby outdoor escapes. This home blends modern luxury with a peaceful, private setting in this growing Berkeley County town.
This residence shines with large square footage, a master bath upgraded with stone countertops, and premium finishes throughout. Architectural touches like tray ceilings add elegance, while a cozy gas fireplace brings warmth. The big garage gives you plenty of room for storage, and there's no house directly behind, offering excellent privacy.
Inside, the layout flows from a generous living area into a chef-worthy kitchen (stainless steel appliances, island, stone counters), then into a luxurious master suite, and additional bedrooms and baths. Outside, a screened porch is ideal for relaxing or entertaining, and the expansive yard gives you space to breathe.
Moncks Corner offers a relaxed, nature-connected lifestyle, nestled near the Cooper River and close to Lake Moultrie for boating and outdoor fun. The town is also served by the Berkeley County School District, which includes Pre-K through high school options.
Schedule your booking now to experience this private, upgraded home in a serene yet well-connected community.
Lease Signing Fee & Application Process:
If your application is approved, please note there will be a lease signing fee to cover administrative costs related to preparing the lease and ensuring a smooth move-in process. Additionally, a security deposit is required within 48 hours of approval and confirmation of your intent to move forward with the lease. Both the lease signing fee and security deposit are necessary to take the home off the market. Application fees are non-refundable.
All Tide Property Management residents are enrolled in the Resident Benefits Package (RBP) for $59.95/month which includes liability insurance, credit building to help boost the resident's credit score with timely rent payments, up to $1M Identity Theft Protection, HVAC air filter delivery (for applicable properties), move-in concierge service making utility connection and home service setup a breeze during your move-in, our best-in-class resident rewards program, on-demand pest control, and much more! More details upon application.
House for rent
$2,195/mo
109 Abbey Terrace Rd, Moncks Corner, SC 29461
4beds
2,474sqft
Price may not include required fees and charges.
Single family residence
Available now
No pets
In unit laundry
Fireplace
What's special
Cozy gas fireplacePremium finishes throughoutTranquility of lowcountry surroundingsStainless steel appliancesScreened porchAdditional bedrooms and bathsChef-worthy kitchen
- 59 days |
- -- |
- -- |
Zillow last checked: 11 hours ago
Listing updated: January 06, 2026 at 01:14pm
Travel times
Facts & features
Interior
Bedrooms & bathrooms
- Bedrooms: 4
- Bathrooms: 4
- Full bathrooms: 3
- 1/2 bathrooms: 1
Heating
- Fireplace
Appliances
- Included: Dishwasher, Dryer, Microwave, Range Oven, Refrigerator, Washer
- Laundry: In Unit
Features
- Range/Oven, Walk-In Closet(s)
- Has fireplace: Yes
Interior area
- Total interior livable area: 2,474 sqft
Video & virtual tour
Property
Parking
- Details: Contact manager
Features
- Patio & porch: Porch
- Exterior features: Dual Vanity, Kitchen Island, Range/Oven, Stainless Steel Appliances, Stone Countertops, Tray Ceiling
Details
- Parcel number: 1421502017
Construction
Type & style
- Home type: SingleFamily
- Property subtype: Single Family Residence
Community & HOA
Location
- Region: Moncks Corner
Financial & listing details
- Lease term: Contact For Details
Price history
| Date | Event | Price |
|---|---|---|
| 1/6/2026 | Price change | $2,195-4.5%$1/sqft |
Source: Zillow Rentals Report a problem | ||
| 11/15/2025 | Listed for rent | $2,299$1/sqft |
Source: Zillow Rentals Report a problem | ||
| 11/3/2025 | Listing removed | $419,000$169/sqft |
Source: | ||
| 10/23/2025 | Price change | $419,000-0.2%$169/sqft |
Source: | ||
| 10/8/2025 | Price change | $420,000-0.5%$170/sqft |
Source: | ||
Neighborhood: 29461
Nearby schools
GreatSchools rating
- 6/10Moncks Corner Elementary SchoolGrades: PK-5Distance: 3.2 mi
- 4/10Berkeley Middle SchoolGrades: 6-8Distance: 3.1 mi
- 5/10Berkeley High SchoolGrades: 9-12Distance: 3.6 mi

