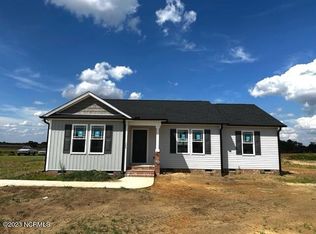Sold for $239,900
$239,900
109 Adds Road, Pikeville, NC 27863
3beds
1,368sqft
Single Family Residence
Built in 2023
0.67 Acres Lot
$259,800 Zestimate®
$175/sqft
$1,854 Estimated rent
Home value
$259,800
$247,000 - $273,000
$1,854/mo
Zestimate® history
Loading...
Owner options
Explore your selling options
What's special
Brand NEW Home in Great Location* The Grace Plan Offers 3BR/2BA Approximately 1,368 Sq.Ft. Split Ranch Design on .67 ACRE Country Lot with Farm Views*Open Concept Living w/ Cathedral Ceiling *Sunny Dining Area w/Sliding Door to Patio*Granite ISLAND Kitchen w/SS Appliances & Pantry*Laundry Room*Owners suite w/WIC + Large Shower with SEAT~ Good Size Secondary Bedrooms~ Ask about LARGE Buyer Credits! Minutes to SJAFB straight down Berkley and minutes to UNC Hospitals and Easy Access to Bypass making Commute to Raleigh or Kinston Easy!
Zillow last checked: 8 hours ago
Listing updated: January 29, 2024 at 01:45pm
Listed by:
Beth Hines 919-868-6316,
RE/MAX Southland Realty II
Bought with:
Julissa A Slovensky, 348000
RE/MAX Complete
Source: Hive MLS,MLS#: 100391535 Originating MLS: Johnston County Association of REALTORS
Originating MLS: Johnston County Association of REALTORS
Facts & features
Interior
Bedrooms & bathrooms
- Bedrooms: 3
- Bathrooms: 2
- Full bathrooms: 2
Primary bedroom
- Level: Main
- Dimensions: 15 x 12.6
Bedroom 2
- Level: Main
- Dimensions: 14.4 x 11.7
Bedroom 3
- Level: Main
- Dimensions: 14.4 x 11.7
Dining room
- Level: Main
- Dimensions: 9.2 x 16.4
Kitchen
- Level: Main
- Dimensions: 11.9 x 16.4
Laundry
- Level: Main
- Dimensions: 10.3 x 6.6
Living room
- Level: Main
- Dimensions: 18.8 x 13
Other
- Description: Front Porch
- Level: Main
- Dimensions: 18.8 x 5
Heating
- Heat Pump, Electric
Cooling
- Central Air
Appliances
- Included: Electric Oven, Built-In Microwave, See Remarks, Dishwasher
Features
- Master Downstairs, Walk-in Closet(s), Vaulted Ceiling(s), Entrance Foyer, Ceiling Fan(s), Pantry, Walk-in Shower, Gas Log, Walk-In Closet(s)
- Flooring: Carpet, LVT/LVP, Vinyl
- Has fireplace: Yes
- Fireplace features: Gas Log
Interior area
- Total structure area: 1,368
- Total interior livable area: 1,368 sqft
Property
Parking
- Parking features: Concrete
Features
- Levels: One
- Stories: 1
- Patio & porch: Porch
- Fencing: None
Lot
- Size: 0.67 Acres
- Dimensions: 138.77 x 211.98
- Features: Open Lot
Details
- Parcel number: 3642720424
- Zoning: RES
- Special conditions: Standard
Construction
Type & style
- Home type: SingleFamily
- Property subtype: Single Family Residence
Materials
- Vinyl Siding
- Foundation: Crawl Space
- Roof: Shingle
Condition
- New construction: Yes
- Year built: 2023
Utilities & green energy
- Sewer: Septic Tank
- Water: Public
- Utilities for property: Water Available, Water Connected
Community & neighborhood
Security
- Security features: Smoke Detector(s)
Location
- Region: Pikeville
- Subdivision: Not In Subdivision
Other
Other facts
- Listing agreement: Exclusive Right To Sell
- Listing terms: Cash,Conventional,FHA,USDA Loan,VA Loan
Price history
| Date | Event | Price |
|---|---|---|
| 1/29/2024 | Sold | $239,900$175/sqft |
Source: | ||
| 12/28/2023 | Pending sale | $239,900$175/sqft |
Source: | ||
| 11/25/2023 | Price change | $239,900-4%$175/sqft |
Source: | ||
| 11/3/2023 | Price change | $249,900-2.3%$183/sqft |
Source: | ||
| 6/23/2023 | Listed for sale | $255,900$187/sqft |
Source: | ||
Public tax history
| Year | Property taxes | Tax assessment |
|---|---|---|
| 2025 | $1,747 +36.9% | $242,070 +66.7% |
| 2024 | $1,276 | $145,220 |
Find assessor info on the county website
Neighborhood: 27863
Nearby schools
GreatSchools rating
- 4/10Northeast Elementary SchoolGrades: PK-5Distance: 4.5 mi
- 8/10Norwayne Middle SchoolGrades: 6-8Distance: 7.7 mi
- 4/10Charles B Aycock High SchoolGrades: 9-12Distance: 8.8 mi
Get a cash offer in 3 minutes
Find out how much your home could sell for in as little as 3 minutes with a no-obligation cash offer.
Estimated market value$259,800
Get a cash offer in 3 minutes
Find out how much your home could sell for in as little as 3 minutes with a no-obligation cash offer.
Estimated market value
$259,800
