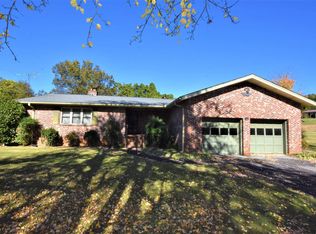Sold for $250,000
$250,000
109 Blue Ridge Dr, Pickens, SC 29671
3beds
1,770sqft
Single Family Residence
Built in 1960
-- sqft lot
$297,600 Zestimate®
$141/sqft
$1,661 Estimated rent
Home value
$297,600
$274,000 - $321,000
$1,661/mo
Zestimate® history
Loading...
Owner options
Explore your selling options
What's special
Welcome to 109 Blue Ridge Dr. This spacious three bedroom, two bathroom home boasts a large bonus room, cozy living area, 2 great fireplaces, and an oversized dining area that is open to the kitchen and perfect for entertaining. All this on a beautiful large corner lot that is just outside of the city limits, allowing you quick access to the growing town of Pickens, shopping and schools.
** DUE TO OVERWHELMING RESPONSE WE KINDLY ASK THAT ALL OFFERS BE SUBMITTED BY 6PM FRIDAY 7/14/23**
*Please put offer expiration after 2pm on 7/15/23. A decision will be made at that time.*
Zillow last checked: 8 hours ago
Listing updated: October 09, 2024 at 06:44am
Listed by:
Tarah Alcott 864-617-5569,
Realty One Group Freedom - Anderson
Bought with:
Michelle Garcia, 108507
Thomas Realty
Source: WUMLS,MLS#: 20264325 Originating MLS: Western Upstate Association of Realtors
Originating MLS: Western Upstate Association of Realtors
Facts & features
Interior
Bedrooms & bathrooms
- Bedrooms: 3
- Bathrooms: 2
- Full bathrooms: 2
- Main level bathrooms: 2
- Main level bedrooms: 3
Primary bedroom
- Level: Main
- Dimensions: 14'3" x 9'11"
Bedroom 2
- Level: Main
- Dimensions: 13'6" x 11'5"
Bedroom 3
- Level: Main
- Dimensions: 11'9" x 9'10"
Primary bathroom
- Level: Main
- Dimensions: 8'2"' x 3'4"
Bonus room
- Level: Lower
- Dimensions: 19'10" x 13'10"
Dining room
- Level: Main
- Dimensions: 17'7" x 12'2"
Kitchen
- Level: Main
- Dimensions: 12'7" x 9'
Laundry
- Level: Main
- Dimensions: 13'10" x 9'
Living room
- Level: Main
- Dimensions: 19' x 13'4"
Heating
- Central, Gas
Cooling
- Central Air, Electric
Appliances
- Included: Dryer, Dishwasher, Electric Oven, Electric Range, Electric Water Heater, Microwave, Refrigerator, Washer
- Laundry: Washer Hookup, Electric Dryer Hookup
Features
- Ceiling Fan(s), Fireplace, Laminate Countertop, Bath in Primary Bedroom, Main Level Primary, Pull Down Attic Stairs, Smooth Ceilings, Window Treatments
- Flooring: Hardwood, Luxury Vinyl Plank, Tile
- Doors: Storm Door(s)
- Windows: Blinds, Insulated Windows, Storm Window(s), Tilt-In Windows, Vinyl, Wood Frames
- Basement: None,Crawl Space
- Has fireplace: Yes
- Fireplace features: Gas Log, Multiple
Interior area
- Total interior livable area: 1,770 sqft
- Finished area above ground: 0
- Finished area below ground: 0
Property
Parking
- Total spaces: 1
- Parking features: Attached Carport, Driveway
- Garage spaces: 1
- Has carport: Yes
Features
- Levels: One
- Stories: 1
- Patio & porch: Front Porch, Patio
- Exterior features: Porch, Patio, Storm Windows/Doors
Lot
- Features: Corner Lot, Outside City Limits, Subdivision, Sloped, Trees
Details
- Additional parcels included: 419210266488
- Parcel number: R0015408
Construction
Type & style
- Home type: SingleFamily
- Architectural style: Ranch
- Property subtype: Single Family Residence
Materials
- Brick, Vinyl Siding
- Foundation: Crawlspace
- Roof: Composition,Shingle
Condition
- Year built: 1960
Utilities & green energy
- Sewer: Septic Tank
- Water: Public
- Utilities for property: Cable Available, Electricity Available, Natural Gas Available, Phone Available, Septic Available, Water Available
Community & neighborhood
Location
- Region: Pickens
- Subdivision: Ridgecrest Subd
HOA & financial
HOA
- Has HOA: No
Other
Other facts
- Listing agreement: Exclusive Right To Sell
Price history
| Date | Event | Price |
|---|---|---|
| 8/14/2023 | Sold | $250,000+6.4%$141/sqft |
Source: | ||
| 7/14/2023 | Contingent | $235,000$133/sqft |
Source: | ||
| 7/12/2023 | Listed for sale | $235,000+83.7%$133/sqft |
Source: | ||
| 3/12/2018 | Sold | $127,900-5.2%$72/sqft |
Source: | ||
| 2/2/2018 | Pending sale | $134,900$76/sqft |
Source: Coldwell Banker Caine #1359015 Report a problem | ||
Public tax history
| Year | Property taxes | Tax assessment |
|---|---|---|
| 2024 | $2,607 +331.8% | $10,000 +96.1% |
| 2023 | $604 -1.9% | $5,100 |
| 2022 | $616 -3.4% | $5,100 |
Find assessor info on the county website
Neighborhood: 29671
Nearby schools
GreatSchools rating
- 8/10Hagood Elementary SchoolGrades: PK-5Distance: 0.5 mi
- 6/10Pickens Middle SchoolGrades: 6-8Distance: 1.2 mi
- 6/10Pickens High SchoolGrades: 9-12Distance: 0.3 mi
Schools provided by the listing agent
- Elementary: Hagood Elem
- Middle: Pickens Middle
- High: Pickens High
Source: WUMLS. This data may not be complete. We recommend contacting the local school district to confirm school assignments for this home.
Get a cash offer in 3 minutes
Find out how much your home could sell for in as little as 3 minutes with a no-obligation cash offer.
Estimated market value$297,600
Get a cash offer in 3 minutes
Find out how much your home could sell for in as little as 3 minutes with a no-obligation cash offer.
Estimated market value
$297,600
