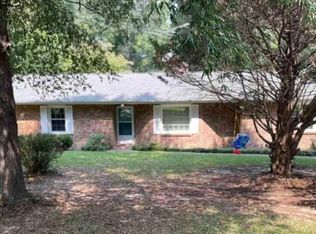Sold for $260,000
$260,000
109 Bob White Rd, Cheraw, SC 29520
4beds
3,827sqft
Single Family Residence
Built in 1977
1.2 Acres Lot
$262,000 Zestimate®
$68/sqft
$1,984 Estimated rent
Home value
$262,000
Estimated sales range
Not available
$1,984/mo
Zestimate® history
Loading...
Owner options
Explore your selling options
What's special
Come see this spacious well-kept home in the lovely Hillcrest neighborhood. This home is perfect for entertaining large gatherings of family and friends. It comes with a large kitchen with an ample pantry. In the adjoining family room there is a cozy fireplace. Step out onto the raised deck in back and rest your eyes on the peaceful parklike setting in the back yard. The mature perfectly spaced shade trees afford a great setting for all kinds of outdoor activities! Back indoors there are four bedrooms so everyone can have their own space and still there is a bonus room with lots of windows letting in the natural light. A separate dining room and living room round out the upstairs space. There is also a 1584 square foot unfinished basement that with a little imagination could be turned into most anything from a mancave to hobby room or anything else that suits your fancy. It is not heated or cooled at the present time. Some electrical has been installed. Come see it today and start packing as it is move-in ready.
Zillow last checked: 8 hours ago
Listing updated: July 23, 2025 at 09:41am
Listed by:
Randall Dirks 843-287-3335,
Lewis Realty
Bought with:
Connie Carroll, 82886
Shoreline Realty
Source: Pee Dee Realtor Association,MLS#: 20251321
Facts & features
Interior
Bedrooms & bathrooms
- Bedrooms: 4
- Bathrooms: 2
- Full bathrooms: 2
Heating
- Central, Heat Pump
Cooling
- Central Air, Heat Pump
Appliances
- Included: Dishwasher, Microwave, Refrigerator, Oven
Features
- Ceiling Fan(s)
- Flooring: Carpet, Laminate, Vinyl
- Windows: Storm Window(s), Blinds
- Has basement: Yes
- Number of fireplaces: 1
- Fireplace features: 1 Fireplace, Living Room
Interior area
- Total structure area: 3,827
- Total interior livable area: 3,827 sqft
Property
Parking
- Parking features: None
Features
- Patio & porch: Deck
- Exterior features: Irrigation Well
Lot
- Size: 1.20 Acres
Details
- Parcel number: 241 000 000 033
Construction
Type & style
- Home type: SingleFamily
- Architectural style: Ranch
- Property subtype: Single Family Residence
Materials
- Brick Veneer
- Foundation: Slab, Basement
- Roof: Shingle
Condition
- Year built: 1977
Utilities & green energy
- Sewer: Septic Tank
- Water: Public
Community & neighborhood
Location
- Region: Cheraw
- Subdivision: Hillcrest
Price history
| Date | Event | Price |
|---|---|---|
| 7/17/2025 | Sold | $260,000-11.8%$68/sqft |
Source: | ||
| 4/11/2025 | Listed for sale | $294,900+110.6%$77/sqft |
Source: | ||
| 5/3/2013 | Sold | $140,000$37/sqft |
Source: Public Record Report a problem | ||
Public tax history
| Year | Property taxes | Tax assessment |
|---|---|---|
| 2024 | $655 +4.5% | $5,300 |
| 2023 | $627 +5.7% | $5,300 |
| 2022 | $593 +0.4% | $5,300 |
Find assessor info on the county website
Neighborhood: 29520
Nearby schools
GreatSchools rating
- 4/10Cheraw Intermediate SchoolGrades: 3-5Distance: 3.6 mi
- 4/10Long Middle SchoolGrades: 6-8Distance: 3.3 mi
- 2/10Cheraw High SchoolGrades: 9-12Distance: 3.3 mi
Schools provided by the listing agent
- Elementary: Cheraw Primary
- Middle: Long Middle
- High: Cheraw High
Source: Pee Dee Realtor Association. This data may not be complete. We recommend contacting the local school district to confirm school assignments for this home.
Get pre-qualified for a loan
At Zillow Home Loans, we can pre-qualify you in as little as 5 minutes with no impact to your credit score.An equal housing lender. NMLS #10287.
