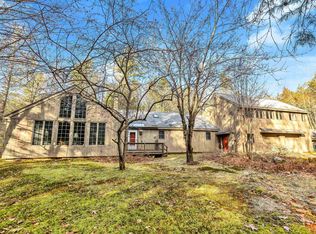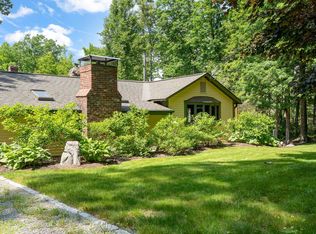Sold for $685,000
Street View
$685,000
109 Bonds Corner Rd, Hancock, NH 03449
4beds
2,800sqft
SingleFamily
Built in 1800
11.9 Acres Lot
$714,700 Zestimate®
$245/sqft
$3,006 Estimated rent
Home value
$714,700
$658,000 - $779,000
$3,006/mo
Zestimate® history
Loading...
Owner options
Explore your selling options
What's special
Circa 1800 Gable-End Farmhouse with two bay windows is sited on 11.9 acres in the historic Hancock. The main floor features an enclosed porch, eat-in kitchen, pantry and family room, a full bath plus a living room with fireplace and built-ins and a dining room. The second floor hosts 4 bedrooms plus a full bath. A three car detached garage offers great space for cars and lawn equipment. The barn is sited just beyond the garage. Davis Brook meanders through part of the property. Close to summer theatre, casual and fine dining, a market, galleries, a great library, an independent bookstore and healthcare. Close to the Harris Center. Many trails nearby. Today, the home is in need of some renovations and updating and is priced accordingly.
Facts & features
Interior
Bedrooms & bathrooms
- Bedrooms: 4
- Bathrooms: 2
- Full bathrooms: 2
Heating
- Radiant, Oil
Cooling
- None
Features
- Flooring: Hardwood, Linoleum / Vinyl
- Basement: Yes
Interior area
- Total interior livable area: 2,800 sqft
Property
Parking
- Total spaces: 3
- Parking features: Garage - Detached
Features
- Exterior features: Wood
Lot
- Size: 11.90 Acres
Details
- Parcel number: HNCKM00R07L000009S000000
Construction
Type & style
- Home type: SingleFamily
- Architectural style: Conventional
Materials
- Roof: Other
Condition
- Year built: 1800
Utilities & green energy
- Electric: Circuit Breaker(s)
- Sewer: Septic
- Utilities for property: Satellite
Community & neighborhood
Location
- Region: Hancock
Other
Other facts
- Construction: Wood Frame
- Driveway: Paved
- Basement Description: Unfinished
- Electric: Circuit Breaker(s)
- Flooring: Vinyl, Wood
- Heat Fuel: Oil
- Heating: Hot Water, Steam
- Foundation: Stone, Brick
- Lot Description: Wooded
- Flood Zone: Unknown
- Sewer: Septic
- Garage: Yes
- Roads: Paved
- SqFt-Apx Fin AG Source: Municipal
- Water Heater: Off Boiler
- SqFt-Apx Fin BG Source: Municipal
- Surveyed: Unknown
- Basement: Yes
- Road Frontage: Yes
- Basement Access Type: Interior
- Room 4 Level: 1
- Features - Exterior: Barn
- Room 7 Level: 2
- Room 2 Type: Dining Room
- Room 3 Type: Living Room
- Room 4 Type: Family Room
- Room 8 Type: Bedroom
- Room 8 Level: 2
- Room 11 Level: 2
- Room 1 Level: 1
- Room 2 Level: 1
- Room 3 Level: 1
- Construction Status: Existing
- Room 9 Level: 1
- Roof: Shingle - Other
- Water: Private, Dug Well
- Total Stories: 1.75
- Room 10 Level: 1
- Room 6 Level: 2
- Room 5 Level: 2
- Room 1 Type: Kitchen - Eat-in
- Style: Farmhouse
- Garage Type: Detached
- Zillow Group: Yes
- SqFt-Apx Unfn AG Source: Municipal
- SqFt-Apx Unfn BG Source: Municipal
- Easements: Unknown
- Room 5 Type: Master Bedroom
- Room 6 Type: Bedroom
- Room 10 Type: Bath - Full
- Room 7 Type: Bedroom
- Room 11 Type: Bath - Full
- Exterior: Wood Siding
- Room 9 Type: Other
- Rooms: Level 1: Level 1: Bath - Full, Level 1: Dining Room, Level 1: Living Room, Level 1: Family Room, Level 1: Other, Level 1: Kitchen - Eat-in
- Rooms: Level 2: Level 2: Bedroom, Level 2: Bath - Full, Level 2: Master Bedroom
- Utilities: Satellite
- Listing Status: Active
- Room 7 Dimensions: 12x14
- Room 1 Dimensions: 12x16
- Room 2 Dimensions: 12x14
- Room 9 Dimensions: 10x12
- Room 5 Dimensions: 14x16
- Room 8 Dimensions: 9x12
- Room 6 Dimensions: 12x14
- Room 3 Dimensions: 10x10
- Room 4 Dimensions: 12x22
Price history
| Date | Event | Price |
|---|---|---|
| 4/1/2025 | Sold | $685,000+1.5%$245/sqft |
Source: Public Record Report a problem | ||
| 12/10/2024 | Price change | $675,000-8.8%$241/sqft |
Source: | ||
| 10/6/2024 | Price change | $740,000-6.9%$264/sqft |
Source: | ||
| 9/16/2024 | Price change | $795,000-10.7%$284/sqft |
Source: | ||
| 8/6/2024 | Price change | $890,000-16.8%$318/sqft |
Source: | ||
Public tax history
| Year | Property taxes | Tax assessment |
|---|---|---|
| 2024 | $6,610 +4% | $263,236 |
| 2023 | $6,357 +10.7% | $263,236 -0.1% |
| 2022 | $5,745 -17% | $263,400 -0.3% |
Find assessor info on the county website
Neighborhood: 03449
Nearby schools
GreatSchools rating
- 6/10Hancock Elementary SchoolGrades: PK-4Distance: 1.2 mi
- 6/10Great Brook SchoolGrades: 5-8Distance: 5.3 mi
- 8/10Conval Regional High SchoolGrades: 9-12Distance: 4.6 mi
Schools provided by the listing agent
- Elementary: Hancock Elementary School
- Middle: Great Brook School
- High: Contoocook Valley Regional Hig
- District: Contoocook Valley SD SAU #1
Source: The MLS. This data may not be complete. We recommend contacting the local school district to confirm school assignments for this home.
Get pre-qualified for a loan
At Zillow Home Loans, we can pre-qualify you in as little as 5 minutes with no impact to your credit score.An equal housing lender. NMLS #10287.


