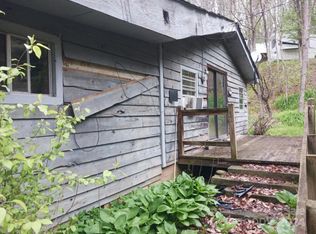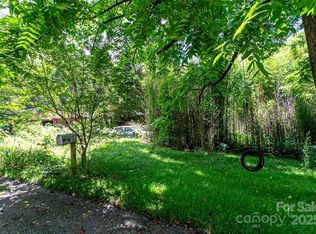Closed
$194,000
109 Bothy Rd, Brevard, NC 28712
2beds
1,561sqft
Single Family Residence
Built in 1985
1.7 Acres Lot
$327,200 Zestimate®
$124/sqft
$1,970 Estimated rent
Home value
$327,200
$278,000 - $376,000
$1,970/mo
Zestimate® history
Loading...
Owner options
Explore your selling options
What's special
So many possibilities at a great price! This home is situated at the end of the road on 1.7 acres with easy paved access. There is plenty of flat land for gardening and all your pets. A pond with a small natural waterfall is on the property, adjacent to the home. If you're looking for workshop space or additional storage, the large nearly new shed is ideal. The primary bedroom and guest room plus an office space are located on the second level. Recently installed fiber optic internet is a great feature if you're working from home. The upstairs bath, entry, and hall, are finished but are not heated. Please refer to the floor plan. For project-seekers, the home needs some TLC but it has lots of potential as year-round home, vacation rental, or long-term rental. Conveniently located close to Rosman and Brevard.
Zillow last checked: 8 hours ago
Listing updated: December 20, 2023 at 09:56am
Listing Provided by:
Carol Clay carol@clayteamrealestate.com,
Looking Glass Realty,
Robert Clay,
Looking Glass Realty
Bought with:
David Rathy
Keller Williams Elite Realty
Source: Canopy MLS as distributed by MLS GRID,MLS#: 4072732
Facts & features
Interior
Bedrooms & bathrooms
- Bedrooms: 2
- Bathrooms: 2
- Full bathrooms: 2
Primary bedroom
- Level: Upper
Primary bedroom
- Level: Upper
Bedroom s
- Level: Upper
Bedroom s
- Level: Upper
Bathroom full
- Level: Upper
Bathroom full
- Level: Main
Bathroom full
- Level: Upper
Bathroom full
- Level: Main
Laundry
- Level: Main
Laundry
- Level: Main
Living room
- Level: Main
Living room
- Level: Main
Office
- Level: Upper
Office
- Level: Upper
Heating
- Baseboard, Heat Pump, Wood Stove
Cooling
- Ceiling Fan(s), Central Air
Appliances
- Included: Dishwasher, Electric Range, Electric Water Heater, Microwave, Refrigerator
- Laundry: Electric Dryer Hookup, Inside, Laundry Room, Washer Hookup
Features
- Flooring: Carpet, Vinyl, Wood
- Has basement: No
- Fireplace features: Wood Burning Stove
Interior area
- Total structure area: 1,561
- Total interior livable area: 1,561 sqft
- Finished area above ground: 1,561
- Finished area below ground: 0
Property
Parking
- Parking features: Driveway, Attached Garage, Shared Driveway, Garage on Main Level
- Has attached garage: Yes
- Has uncovered spaces: Yes
Accessibility
- Accessibility features: Two or More Access Exits
Features
- Levels: Two
- Stories: 2
- Fencing: Partial
- Waterfront features: Creek/Stream
Lot
- Size: 1.70 Acres
- Features: Sloped, Waterfall, Wooded
Details
- Additional structures: Shed(s)
- Parcel number: 8542754239000
- Zoning: None
- Special conditions: Standard
Construction
Type & style
- Home type: SingleFamily
- Architectural style: Cabin,Cottage
- Property subtype: Single Family Residence
Materials
- Wood
- Foundation: Crawl Space
- Roof: Metal
Condition
- New construction: No
- Year built: 1985
Utilities & green energy
- Sewer: Septic Installed
- Water: Well
- Utilities for property: Electricity Connected, Fiber Optics
Community & neighborhood
Location
- Region: Brevard
- Subdivision: None
Other
Other facts
- Listing terms: Conventional,FHA,USDA Loan,VA Loan
- Road surface type: Gravel, Paved
Price history
| Date | Event | Price |
|---|---|---|
| 12/20/2023 | Sold | $194,000-7.6%$124/sqft |
Source: | ||
| 10/19/2023 | Price change | $210,000-4.5%$135/sqft |
Source: | ||
| 10/6/2023 | Price change | $220,000-3.9%$141/sqft |
Source: | ||
| 9/28/2023 | Listed for sale | $229,000+25.8%$147/sqft |
Source: | ||
| 4/19/2019 | Sold | $182,000-3.7%$117/sqft |
Source: | ||
Public tax history
| Year | Property taxes | Tax assessment |
|---|---|---|
| 2024 | $1,175 | $178,440 |
| 2023 | $1,175 | $178,440 |
| 2022 | $1,175 +0.8% | $178,440 |
Find assessor info on the county website
Neighborhood: 28712
Nearby schools
GreatSchools rating
- 3/10T C Henderson ElementaryGrades: PK-5Distance: 1.7 mi
- 8/10Rosman MiddleGrades: 6-8Distance: 2.2 mi
- 7/10Rosman HighGrades: 9-12Distance: 2.2 mi

Get pre-qualified for a loan
At Zillow Home Loans, we can pre-qualify you in as little as 5 minutes with no impact to your credit score.An equal housing lender. NMLS #10287.

