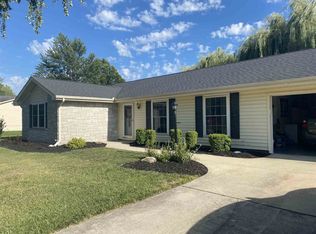Gorgeous sprawling ranch in a wonderful and quiet subdivision. Impeccably maintained with outstanding updates and huge yard. Closets everywhere. Nicely appointed kitchen with a peninsula style breakfast bar. Bright and cheery foyer is accented by a beautiful double sidelight entry that opens into an outstanding formal living room, den, and dining area. Traditional layout with a split-bedroom concept. 2 nice bedrooms and the master on one end, and a nice bedroom, laundry area, and very nice half bath. Could be a mother-in-law suite with some modification, but already a very nice office area. Replacement windows, recent heating/cooling upgrades/updates, newer roof, newer water heater, and awesome landscaping, allow the new homeowner the ability to relax and enjoy the bright and cheery atmosphere throughout this amazing home. The bright and cheery Great Room, patio, brick walk path and extra patio with pergola, make entertaining friends and family a snap. The family room also boasts a fireplace flanked by bookshelves on either side. The attention to detail throughout this beautiful home is impressive. The only piece missing from this gorgeous setting is you!
This property is off market, which means it's not currently listed for sale or rent on Zillow. This may be different from what's available on other websites or public sources.
