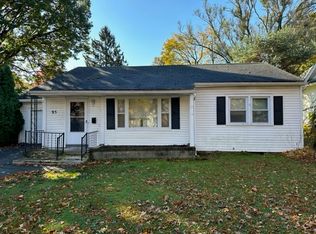Closed
$153,000
109 Britton Rd, Rochester, NY 14612
3beds
1,943sqft
Single Family Residence
Built in 1946
9,583.2 Square Feet Lot
$234,200 Zestimate®
$79/sqft
$2,555 Estimated rent
Home value
$234,200
$208,000 - $258,000
$2,555/mo
Zestimate® history
Loading...
Owner options
Explore your selling options
What's special
Welcome to this 3-bedroom, 2-bathroom Cape Cod-style diamond in the rough nestled on a peaceful street just minutes from shopping and local amenities. This is a beautiful property that features a cozy yet functional layout, ideal for families or first-time buyers. Enjoy relaxing or entertaining in the private backyard, perfect for gardening, play, or outdoor dining. With its convenient location and quiet neighborhood setting, this home offers the perfect balance of comfort and accessibility. With a little cosmetic work, TLC and some elbow grease, this place can easily be brought back to its glory! Perfect for investors and owner occupants. Don't miss this opportunity to own a charming home in a desirable area! Delayed negotiations on file due Tuesday June 3rd @ 12pm.
Zillow last checked: 8 hours ago
Listing updated: September 02, 2025 at 09:10am
Listed by:
Tracy Lynn Zornow 315-573-2522,
Empire Realty Group
Bought with:
Scott Kraeger, 10401359547
Coldwell Banker Custom Realty
Source: NYSAMLSs,MLS#: R1610289 Originating MLS: Rochester
Originating MLS: Rochester
Facts & features
Interior
Bedrooms & bathrooms
- Bedrooms: 3
- Bathrooms: 2
- Full bathrooms: 2
- Main level bathrooms: 1
- Main level bedrooms: 1
Heating
- Gas, Forced Air
Appliances
- Included: Dryer, Dishwasher, Electric Oven, Electric Range, Gas Water Heater, Refrigerator, Washer
- Laundry: In Basement
Features
- Separate/Formal Living Room, Country Kitchen, Bedroom on Main Level
- Flooring: Carpet, Hardwood, Varies
- Basement: Full
- Has fireplace: No
Interior area
- Total structure area: 1,943
- Total interior livable area: 1,943 sqft
Property
Parking
- Total spaces: 1.5
- Parking features: Attached, Garage, Driveway
- Attached garage spaces: 1.5
Features
- Levels: Two
- Stories: 2
- Exterior features: Blacktop Driveway
Lot
- Size: 9,583 sqft
- Dimensions: 60 x 158
- Features: Rectangular, Rectangular Lot, Residential Lot
Details
- Parcel number: 26140006052000030050000000
- Special conditions: Estate
Construction
Type & style
- Home type: SingleFamily
- Architectural style: Cape Cod
- Property subtype: Single Family Residence
Materials
- Vinyl Siding
- Foundation: Block
- Roof: Asphalt,Shingle
Condition
- Resale
- Year built: 1946
Utilities & green energy
- Sewer: Connected
- Water: Connected, Public
- Utilities for property: Sewer Connected, Water Connected
Community & neighborhood
Location
- Region: Rochester
- Subdivision: Ignatius Park
Other
Other facts
- Listing terms: Cash,Conventional,FHA,USDA Loan,VA Loan
Price history
| Date | Event | Price |
|---|---|---|
| 7/31/2025 | Sold | $153,000+27.6%$79/sqft |
Source: | ||
| 6/5/2025 | Pending sale | $119,900$62/sqft |
Source: | ||
| 5/28/2025 | Listed for sale | $119,900+24.9%$62/sqft |
Source: | ||
| 12/3/2014 | Sold | $96,000-3.9%$49/sqft |
Source: Public Record Report a problem | ||
| 8/15/2014 | Listing removed | $99,900$51/sqft |
Source: RE/MAX Plus #R251044 Report a problem | ||
Public tax history
| Year | Property taxes | Tax assessment |
|---|---|---|
| 2024 | -- | $190,400 +72.3% |
| 2023 | -- | $110,500 |
| 2022 | -- | $110,500 |
Find assessor info on the county website
Neighborhood: Charlotte
Nearby schools
GreatSchools rating
- 3/10School 42 Abelard ReynoldsGrades: PK-6Distance: 0.3 mi
- NANortheast College Preparatory High SchoolGrades: 9-12Distance: 0.9 mi
Schools provided by the listing agent
- District: Rochester
Source: NYSAMLSs. This data may not be complete. We recommend contacting the local school district to confirm school assignments for this home.
