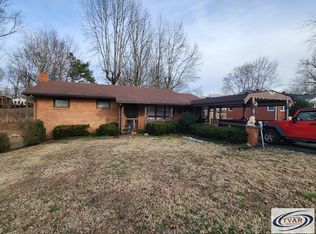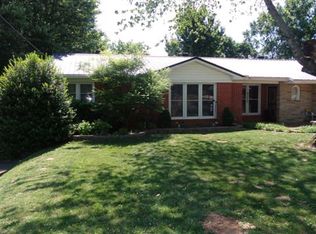GREAT HOME THAT CAN BE A STARTER HOME OR PERFECT FOR SOMEONE LOOKING TO DOWNSIZE. 3 BR, 1 BATH BRICK IN TOWN WITH AN ATTACHED CARPORT, HAS A BASEMENT AND SITS ON A NICE SIZED LOT. WON'T LAST LONG. TAXES SUBJECT TO CHANGE
This property is off market, which means it's not currently listed for sale or rent on Zillow. This may be different from what's available on other websites or public sources.

