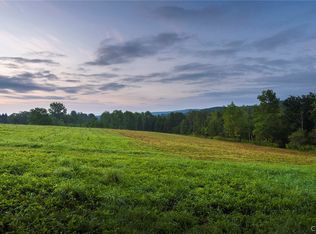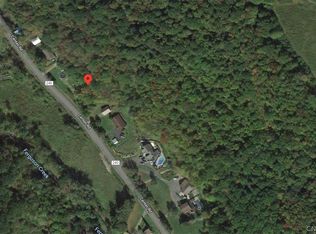Closed
$317,500
109 Center Rd, Frankfort, NY 13340
3beds
1,296sqft
Single Family Residence
Built in 1979
3.5 Acres Lot
$325,800 Zestimate®
$245/sqft
$1,799 Estimated rent
Home value
$325,800
$186,000 - $573,000
$1,799/mo
Zestimate® history
Loading...
Owner options
Explore your selling options
What's special
Charming Country Retreat in Frankfort. Nestled on a picturesque 3.5-acre lot, this beautifully 1298sf with additional 678sf in the lower-level renovated home offers the perfect blend of country tranquility and modern convenience. Just minutes away from shopping, delightful restaurants, and scenic golf courses, you can enjoy the best of both worlds! Step inside this inviting residence that boasts two spacious bedrooms on the main level and the potential for a third on the bright spacious lower level, providing ample space for family and guests. The open concept living area is bathed in natural light, highlighting the tasteful updates throughout while retaining its rustic charm. Prepare to be captivated by the expansive back deck—ideal for hosting gatherings or simply unwinding while soaking in breathtaking views of your sprawling backyard. Imagine sipping your morning coffee on the large front porch as you embrace the gentle sounds of nature around you. With two full baths thoughtfully designed for comfort and functionality, this home ensures every family member has their own personal sanctuary. Whether you're seeking peaceful evenings under a starlit sky or engaging afternoons playing nearby golf or exploring local shops, this Frankfort haven promises an exceptional lifestyle.
Zillow last checked: 8 hours ago
Listing updated: September 19, 2025 at 02:13pm
Listed by:
Sabrina Arcuri 315-404-6430,
Pavia Real Estate Residential
Bought with:
Barbara Goldsmith, 10301217434
Coldwell Banker Faith Properties
Source: NYSAMLSs,MLS#: S1623620 Originating MLS: Mohawk Valley
Originating MLS: Mohawk Valley
Facts & features
Interior
Bedrooms & bathrooms
- Bedrooms: 3
- Bathrooms: 2
- Full bathrooms: 2
- Main level bathrooms: 1
- Main level bedrooms: 2
Bedroom 1
- Level: First
- Dimensions: 12.00 x 11.00
Bedroom 2
- Level: First
- Dimensions: 12.00 x 11.00
Dining room
- Level: First
- Dimensions: 14.00 x 13.00
Family room
- Level: Lower
- Dimensions: 23.00 x 14.00
Kitchen
- Level: First
- Dimensions: 12.00 x 11.00
Living room
- Level: First
- Dimensions: 34.00 x 13.00
Other
- Level: Lower
- Dimensions: 19.00 x 12.00
Heating
- Oil, Forced Air
Cooling
- Central Air
Appliances
- Included: Electric Oven, Electric Range, Electric Water Heater, Refrigerator
- Laundry: In Basement
Features
- Ceiling Fan(s), Separate/Formal Dining Room, Eat-in Kitchen, Separate/Formal Living Room, Great Room, Country Kitchen, Living/Dining Room, Storage, Natural Woodwork, Workshop
- Flooring: Luxury Vinyl
- Basement: Full,Finished
- Has fireplace: No
Interior area
- Total structure area: 1,296
- Total interior livable area: 1,296 sqft
Property
Parking
- Total spaces: 2
- Parking features: Underground, Electricity, Storage, Workshop in Garage, Garage Door Opener
- Garage spaces: 2
Features
- Levels: One
- Stories: 1
- Patio & porch: Deck, Open, Porch
- Exterior features: Blacktop Driveway, Deck
Lot
- Size: 3.50 Acres
- Dimensions: 200 x 525
- Features: Corner Lot, Greenbelt, Irregular Lot, Rural Lot
Details
- Parcel number: 111.4122
- Special conditions: Standard
Construction
Type & style
- Home type: SingleFamily
- Architectural style: Historic/Antique
- Property subtype: Single Family Residence
Materials
- Brick, Vinyl Siding
- Foundation: Block
- Roof: Asphalt
Condition
- Resale
- Year built: 1979
Utilities & green energy
- Electric: Circuit Breakers
- Sewer: Septic Tank
- Water: Well
- Utilities for property: Electricity Connected
Community & neighborhood
Location
- Region: Frankfort
Other
Other facts
- Listing terms: Cash,Conventional,FHA,USDA Loan,VA Loan
Price history
| Date | Event | Price |
|---|---|---|
| 9/19/2025 | Sold | $317,500+5.9%$245/sqft |
Source: | ||
| 7/21/2025 | Pending sale | $299,900$231/sqft |
Source: | ||
| 7/19/2025 | Listed for sale | $299,900$231/sqft |
Source: | ||
Public tax history
| Year | Property taxes | Tax assessment |
|---|---|---|
| 2024 | -- | $84,800 |
| 2023 | -- | $84,800 |
| 2022 | -- | $84,800 |
Find assessor info on the county website
Neighborhood: 13340
Nearby schools
GreatSchools rating
- 5/10Frankfort Schuyler Elementary SchoolGrades: PK-6Distance: 3.4 mi
- 4/10Frankfort Schuyler Middle SchoolGrades: 6-8Distance: 3.4 mi
- 6/10Frankfort Schuyler Central High SchoolGrades: 9-12Distance: 3.4 mi
Schools provided by the listing agent
- District: Frankfort-Schuyler
Source: NYSAMLSs. This data may not be complete. We recommend contacting the local school district to confirm school assignments for this home.

