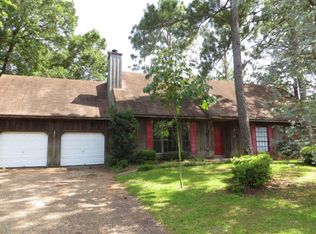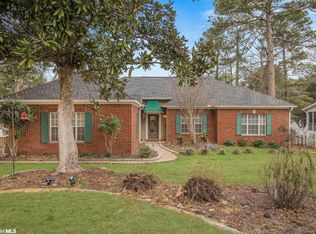Closed
Zestimate®
$275,000
109 Chatam Loop, Daphne, AL 36526
3beds
1,618sqft
Residential
Built in 1985
10,062.36 Square Feet Lot
$275,000 Zestimate®
$170/sqft
$1,798 Estimated rent
Home value
$275,000
$261,000 - $289,000
$1,798/mo
Zestimate® history
Loading...
Owner options
Explore your selling options
What's special
Stylishly renovated home in sought-after Lake Forest!Totally updated and move-in ready, this home features an open floor plan with raised ceilings, new kitchen cabinets, granite countertops, crown molding, and a large island with plenty of storage. Bay windows brighten the living and dining areas, while new windows(2020), updated AC, metal roof(2016), and new water heater provide peace of mind. Stylish finishes include luxury vinyl plank flooring, ceramic tile baths, recessed LED lighting, and farmhouse fixtures. Outside offers an extra-wide driveway with RV pad, carport, and a fenced, level lot with convenient rear access. Enjoy all the Lake Forest amenities including golf, pools, tennis, stables, marina, and more—just minutes from shopping, schools, and I-10! Buyer to verify any imformation deemed important. Buyer to verify all information during due diligence.
Zillow last checked: 8 hours ago
Listing updated: October 15, 2025 at 07:17am
Listed by:
Anne Bodet exitanneb@gmail.com,
EXIT Realty Landmark
Bought with:
Robin Olson
Levin Rinke Realty
Source: Baldwin Realtors,MLS#: 385419
Facts & features
Interior
Bedrooms & bathrooms
- Bedrooms: 3
- Bathrooms: 2
- Full bathrooms: 2
- Main level bedrooms: 3
Primary bedroom
- Features: Walk-In Closet(s)
- Level: Main
- Area: 195
- Dimensions: 15 x 13
Bedroom 2
- Level: Main
- Area: 120
- Dimensions: 12 x 10
Bedroom 3
- Level: Main
- Area: 110
- Dimensions: 11 x 10
Primary bathroom
- Features: Jetted Tub, Tub/Shower Combo
Family room
- Level: Main
- Area: 280
- Dimensions: 20 x 14
Kitchen
- Level: Main
- Area: 154
- Dimensions: 14 x 11
Heating
- Electric
Appliances
- Included: Dishwasher, Disposal, Dryer, Microwave, Electric Range, Refrigerator, Washer
Features
- Ceiling Fan(s)
- Flooring: Luxury Vinyl Plank
- Has basement: No
- Number of fireplaces: 1
- Fireplace features: Wood Burning
Interior area
- Total structure area: 1,618
- Total interior livable area: 1,618 sqft
Property
Parking
- Total spaces: 1
- Parking features: Carport
- Carport spaces: 1
Features
- Levels: One
- Stories: 1
- Patio & porch: Front Porch
- Exterior features: Storage, Termite Contract
- Pool features: Community, Association
- Has spa: Yes
- Fencing: Fenced
- Has view: Yes
- View description: None
- Waterfront features: No Waterfront
Lot
- Size: 10,062 sqft
- Dimensions: 95 x 147
- Features: Less than 1 acre
Details
- Parcel number: 4303060009001.000
Construction
Type & style
- Home type: SingleFamily
- Architectural style: Traditional
- Property subtype: Residential
Materials
- Wood Siding, Hardboard, Frame
- Foundation: Slab
- Roof: Metal
Condition
- Resale
- New construction: No
- Year built: 1985
Utilities & green energy
- Sewer: Public Sewer
- Water: Public
- Utilities for property: Daphne Utilities, Riviera Utilities
Community & neighborhood
Community
- Community features: Pool, Tennis Court(s), Golf
Location
- Region: Daphne
- Subdivision: Lake Forest
HOA & financial
HOA
- Has HOA: Yes
- HOA fee: $70 monthly
- Services included: Association Management, Maintenance Grounds, Recreational Facilities, Pool
Other
Other facts
- Price range: $275K - $275K
- Ownership: Whole/Full
Price history
| Date | Event | Price |
|---|---|---|
| 10/14/2025 | Sold | $275,000-1.4%$170/sqft |
Source: | ||
| 9/29/2025 | Contingent | $279,000$172/sqft |
Source: EXIT Realty broker feed #385419 Report a problem | ||
| 9/19/2025 | Listed for sale | $279,000+34.5%$172/sqft |
Source: | ||
| 12/30/2020 | Sold | $207,500-1.1%$128/sqft |
Source: | ||
| 11/20/2020 | Listed for sale | $209,900+126.9%$130/sqft |
Source: RE/MAX By The Bay - Daphne #306445 Report a problem | ||
Public tax history
| Year | Property taxes | Tax assessment |
|---|---|---|
| 2025 | $1,945 +3.4% | $42,280 +3.4% |
| 2024 | $1,880 +16.2% | $40,880 +16.2% |
| 2023 | $1,618 | $35,180 +10.1% |
Find assessor info on the county website
Neighborhood: 36526
Nearby schools
GreatSchools rating
- 8/10Daphne Elementary SchoolGrades: PK-3Distance: 2 mi
- 5/10Daphne Middle SchoolGrades: 7-8Distance: 2.1 mi
- 10/10Daphne High SchoolGrades: 9-12Distance: 1.8 mi
Schools provided by the listing agent
- Elementary: Daphne Elementary
- Middle: Daphne Middle
- High: Daphne High
Source: Baldwin Realtors. This data may not be complete. We recommend contacting the local school district to confirm school assignments for this home.
Get pre-qualified for a loan
At Zillow Home Loans, we can pre-qualify you in as little as 5 minutes with no impact to your credit score.An equal housing lender. NMLS #10287.
Sell with ease on Zillow
Get a Zillow Showcase℠ listing at no additional cost and you could sell for —faster.
$275,000
2% more+$5,500
With Zillow Showcase(estimated)$280,500

