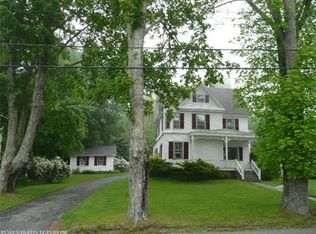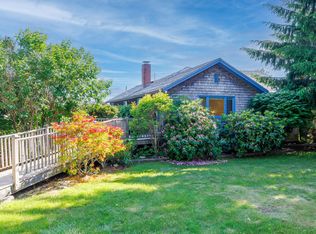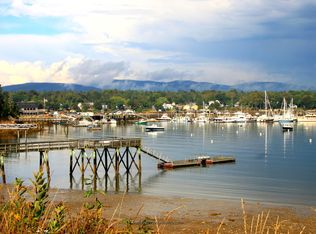Closed
$1,180,000
109 Clark Point Road, Southwest Harbor, ME 04679
6beds
3,520sqft
Single Family Residence
Built in 1883
0.25 Acres Lot
$1,186,700 Zestimate®
$335/sqft
$3,154 Estimated rent
Home value
$1,186,700
Estimated sales range
Not available
$3,154/mo
Zestimate® history
Loading...
Owner options
Explore your selling options
What's special
This renovated Colonial Revival style home (circa 1883) features 6 en-suite bedrooms, 2 kitchens, a half bath, sun porch, spacious parking, and a convenient storage shed. Additionally, this property has a robust short-term rental history. With over 3,500+/- square feet of living space and a prime location on the popular Clark Point Road.. with close proximity to downtown shops, cafes, Beals Lobster Pound, The Claremont Hotel, and the Causeway Club Golf Course, this is a terrific investment, 2nd home, or even primary residence opportunity.
Home features new roof, new half bath, select upgraded appliances, and updated basement.
Zillow last checked: 8 hours ago
Listing updated: September 27, 2025 at 08:42pm
Listed by:
The Knowles Company 207276-3322
Bought with:
Better Homes & Gardens Real Estate/The Masiello Group
Source: Maine Listings,MLS#: 1613413
Facts & features
Interior
Bedrooms & bathrooms
- Bedrooms: 6
- Bathrooms: 7
- Full bathrooms: 6
- 1/2 bathrooms: 1
Bedroom 1
- Level: First
Bedroom 2
- Level: Second
Bedroom 3
- Level: Second
Bedroom 4
- Level: Second
Bedroom 5
- Level: Third
Bedroom 6
- Level: Third
Dining room
- Level: First
Kitchen
- Level: First
Living room
- Level: First
Sunroom
- Level: First
Heating
- Baseboard, Hot Water, Zoned
Cooling
- None
Appliances
- Included: Cooktop, Dishwasher, Dryer, Microwave, Electric Range, Gas Range, Refrigerator, Washer
Features
- 1st Floor Primary Bedroom w/Bath, Pantry, Shower, Walk-In Closet(s)
- Flooring: Carpet, Vinyl, Wood
- Basement: Bulkhead,Exterior Entry,Crawl Space,Unfinished
- Number of fireplaces: 1
- Furnished: Yes
Interior area
- Total structure area: 3,520
- Total interior livable area: 3,520 sqft
- Finished area above ground: 3,520
- Finished area below ground: 0
Property
Parking
- Parking features: Paved, 5 - 10 Spaces, On Site
Features
- Patio & porch: Deck
- Has view: Yes
- View description: Scenic
- Body of water: Southwest Harbor
Lot
- Size: 0.25 Acres
- Features: City Lot, Near Golf Course, Near Shopping, Neighborhood, Level, Sidewalks
Details
- Additional structures: Shed(s)
- Parcel number: SOURM004L105
- Zoning: Shore/Res see descp
Construction
Type & style
- Home type: SingleFamily
- Architectural style: Colonial
- Property subtype: Single Family Residence
Materials
- Wood Frame, Wood Siding
- Foundation: Slab, Granite
- Roof: Shingle
Condition
- Year built: 1883
Utilities & green energy
- Electric: Circuit Breakers
- Sewer: Public Sewer
- Water: Public
Community & neighborhood
Location
- Region: Southwest Harbor
Other
Other facts
- Road surface type: Paved
Price history
| Date | Event | Price |
|---|---|---|
| 9/26/2025 | Sold | $1,180,000-1.3%$335/sqft |
Source: | ||
| 9/17/2025 | Pending sale | $1,195,000$339/sqft |
Source: | ||
| 7/22/2025 | Contingent | $1,195,000$339/sqft |
Source: | ||
| 1/29/2025 | Listed for sale | $1,195,000+104.3%$339/sqft |
Source: | ||
| 9/25/2020 | Sold | $585,000-4.9%$166/sqft |
Source: | ||
Public tax history
| Year | Property taxes | Tax assessment |
|---|---|---|
| 2024 | $7,002 +13.9% | $776,300 +105.3% |
| 2023 | $6,150 +10.6% | $378,200 |
| 2022 | $5,560 +0.3% | $378,200 |
Find assessor info on the county website
Neighborhood: 04679
Nearby schools
GreatSchools rating
- 9/10Pemetic Elementary SchoolGrades: PK-8Distance: 0.4 mi
- 8/10Mt Desert Island High SchoolGrades: 9-12Distance: 6.6 mi

Get pre-qualified for a loan
At Zillow Home Loans, we can pre-qualify you in as little as 5 minutes with no impact to your credit score.An equal housing lender. NMLS #10287.


