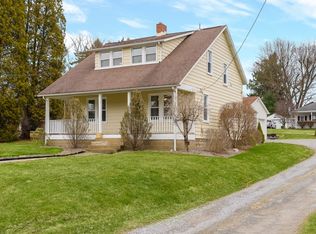Sold for $210,000
$210,000
109 Country Club Rd, Butler, PA 16002
3beds
--sqft
Single Family Residence
Built in 1944
8,441.93 Square Feet Lot
$212,300 Zestimate®
$--/sqft
$1,593 Estimated rent
Home value
$212,300
$200,000 - $225,000
$1,593/mo
Zestimate® history
Loading...
Owner options
Explore your selling options
What's special
PROFESSIONAL PICTURES COMING SOON!!!
Welcome to this beautifully maintained 3-bedroom, 1-bathroom brick home. Located one minute from the Butler Country Club, this inviting property features a solid brick exterior and a metal roof—offering both timeless curb appeal and peace of mind.
Inside, you'll find a bright and functional layout, ideal for first-time buyers, downsizers, or anyone looking for comfortable living space. The spacious living room flows into a cozy dining area and kitchen, making it great for everyday living and entertaining.
Each of the three bedrooms offers generous closet space and natural light. The full bathroom is centrally located and well-appointed with modern fixtures.
Outside, enjoy a nice back yard with room to garden, play, or relax. Whether you're enjoying a morning coffee in the sun porch or hosting a backyard barbecue, this home has the space and charm to make it yours.
Schedule your private showing today!
Zillow last checked: 8 hours ago
Listing updated: November 21, 2025 at 07:40am
Listed by:
Melissa Barker 724-933-6300,
RE/MAX SELECT REALTY
Bought with:
Michael Reed, RS324465
COLDWELL BANKER REALTY
Source: WPMLS,MLS#: 1723526 Originating MLS: West Penn Multi-List
Originating MLS: West Penn Multi-List
Facts & features
Interior
Bedrooms & bathrooms
- Bedrooms: 3
- Bathrooms: 1
- Full bathrooms: 1
Primary bedroom
- Level: Upper
- Dimensions: 18x15
Bedroom 2
- Level: Upper
- Dimensions: 14x8
Bedroom 3
- Level: Upper
- Dimensions: 11x15
Dining room
- Level: Main
- Dimensions: 16x12
Kitchen
- Level: Main
- Dimensions: 15x12
Living room
- Level: Main
- Dimensions: 21x15
Heating
- Forced Air, Gas
Cooling
- Central Air
Appliances
- Included: Some Electric Appliances, Dryer, Dishwasher, Microwave, Refrigerator, Stove, Washer
Features
- Hot Tub/Spa
- Flooring: Ceramic Tile, Hardwood
- Basement: Unfinished,Walk-Out Access
- Has fireplace: No
Property
Parking
- Total spaces: 1
- Parking features: Off Street
Features
- Levels: Two
- Stories: 2
- Pool features: None
- Has spa: Yes
- Spa features: Hot Tub
Lot
- Size: 8,441 sqft
- Dimensions: 0.1938
Details
- Parcel number: 270S3670000
Construction
Type & style
- Home type: SingleFamily
- Architectural style: Two Story
- Property subtype: Single Family Residence
Materials
- Brick
- Roof: Metal
Condition
- Resale
- Year built: 1944
Utilities & green energy
- Sewer: Public Sewer
- Water: Well
Community & neighborhood
Location
- Region: Butler
Price history
| Date | Event | Price |
|---|---|---|
| 11/18/2025 | Sold | $210,000 |
Source: | ||
| 10/7/2025 | Contingent | $210,000 |
Source: | ||
| 9/30/2025 | Listed for sale | $210,000+162.8% |
Source: | ||
| 11/12/2002 | Sold | $79,900 |
Source: Public Record Report a problem | ||
Public tax history
| Year | Property taxes | Tax assessment |
|---|---|---|
| 2024 | $1,245 | $9,510 |
| 2023 | $1,245 +0.8% | $9,510 |
| 2022 | $1,235 | $9,510 |
Find assessor info on the county website
Neighborhood: Nixon
Nearby schools
GreatSchools rating
- 7/10South Butler Intermediate El SchoolGrades: 4-5Distance: 6.4 mi
- 4/10Knoch Middle SchoolGrades: 6-8Distance: 6.2 mi
- 6/10Knoch High SchoolGrades: 9-12Distance: 6.4 mi
Schools provided by the listing agent
- District: Butler
Source: WPMLS. This data may not be complete. We recommend contacting the local school district to confirm school assignments for this home.
Get pre-qualified for a loan
At Zillow Home Loans, we can pre-qualify you in as little as 5 minutes with no impact to your credit score.An equal housing lender. NMLS #10287.
