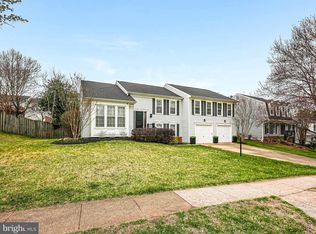Sold for $705,000
$705,000
109 Country Rd, Sterling, VA 20165
4beds
2,797sqft
Single Family Residence
Built in 1985
8,276 Square Feet Lot
$804,700 Zestimate®
$252/sqft
$3,871 Estimated rent
Home value
$804,700
$764,000 - $845,000
$3,871/mo
Zestimate® history
Loading...
Owner options
Explore your selling options
What's special
Beautifully updated brick front house in Glen Heather Community. 4-bedroom, 3.5 bathroom and large den in the basement and 2 car garages! Huge fenced backyard with patio & porch at the front. Fresh painted (2023) entire house and installed new carpet for 2nd & 3rd level. Gleaming hardwood floors on the main level, open foyer leads to a main level bedroom, open concept family room has a brick fireplace and vaulted ceiling. The open kitchen with updated countertop, appliances, large island, and dining area. Upper level has a huge primary bedroom with walk- in closet, full bathroom and additional 2 more bedrooms. Fully finished basement with a large den and full bathroom. Minutes away from many restaurants, shopping, park with Potomac River and more! Don’t miss out on this chance to get this lovely home!
Zillow last checked: 8 hours ago
Listing updated: April 26, 2023 at 12:21pm
Listed by:
Juliet Lee 703-303-2737,
Realty ONE Group Capital,
Co-Listing Agent: Joo Y Park 703-965-6844,
Realty ONE Group Capital
Bought with:
Berta Vasquez, 0225066062
Samson Properties
Source: Bright MLS,MLS#: VALO2045408
Facts & features
Interior
Bedrooms & bathrooms
- Bedrooms: 4
- Bathrooms: 4
- Full bathrooms: 3
- 1/2 bathrooms: 1
- Main level bathrooms: 1
- Main level bedrooms: 1
Basement
- Area: 665
Heating
- Forced Air, Natural Gas
Cooling
- Central Air, Ceiling Fan(s), Electric
Appliances
- Included: Dishwasher, Disposal, Dryer, Exhaust Fan, Microwave, Refrigerator, Washer, Water Heater, Gas Water Heater
Features
- Kitchen Island, Kitchen - Table Space, Breakfast Area, Eat-in Kitchen, Chair Railings, Upgraded Countertops, Crown Molding, Primary Bath(s), Recessed Lighting, Open Floorplan, Vaulted Ceiling(s)
- Flooring: Hardwood, Carpet, Wood
- Windows: Window Treatments
- Basement: Full,Finished,Connecting Stairway,Front Entrance
- Number of fireplaces: 1
- Fireplace features: Screen
Interior area
- Total structure area: 2,797
- Total interior livable area: 2,797 sqft
- Finished area above ground: 2,132
- Finished area below ground: 665
Property
Parking
- Total spaces: 2
- Parking features: Garage Door Opener, Attached
- Attached garage spaces: 2
Accessibility
- Accessibility features: None
Features
- Levels: Three
- Stories: 3
- Patio & porch: Patio, Porch
- Pool features: None
- Fencing: Back Yard
Lot
- Size: 8,276 sqft
- Features: Landscaped, Premium
Details
- Additional structures: Above Grade, Below Grade
- Parcel number: 018357313000
- Zoning: R4
- Special conditions: Standard
Construction
Type & style
- Home type: SingleFamily
- Architectural style: Colonial
- Property subtype: Single Family Residence
Materials
- Combination, Brick, Brick Front
- Foundation: Concrete Perimeter
Condition
- New construction: No
- Year built: 1985
Details
- Builder model: MACMASTER
- Builder name: WINDSON
Utilities & green energy
- Sewer: Public Sewer
- Water: Public
Community & neighborhood
Location
- Region: Sterling
- Subdivision: Environs
HOA & financial
HOA
- Has HOA: Yes
- HOA fee: $95 annually
- Services included: Common Area Maintenance, Road Maintenance, Snow Removal
Other
Other facts
- Listing agreement: Exclusive Right To Sell
- Listing terms: Cash,Conventional,FHA,VA Loan
- Ownership: Fee Simple
Price history
| Date | Event | Price |
|---|---|---|
| 4/24/2023 | Sold | $705,000+0.7%$252/sqft |
Source: | ||
| 3/24/2023 | Contingent | $700,000$250/sqft |
Source: | ||
| 3/10/2023 | Listed for sale | $700,000+48.9%$250/sqft |
Source: | ||
| 2/11/2016 | Sold | $470,000-3.1%$168/sqft |
Source: Public Record Report a problem | ||
| 1/28/2016 | Pending sale | $485,000$173/sqft |
Source: RE/MAX Select Properties #LO8743607 Report a problem | ||
Public tax history
| Year | Property taxes | Tax assessment |
|---|---|---|
| 2025 | $5,955 -2% | $739,700 +5.3% |
| 2024 | $6,076 +1.2% | $702,450 +2.4% |
| 2023 | $6,004 +4.7% | $686,200 +6.5% |
Find assessor info on the county website
Neighborhood: 20165
Nearby schools
GreatSchools rating
- 5/10Countryside Elementary SchoolGrades: PK-5Distance: 0.5 mi
- 4/10River Bend Middle SchoolGrades: 6-8Distance: 0.6 mi
- 7/10Potomac Falls High SchoolGrades: 9-12Distance: 0.9 mi
Schools provided by the listing agent
- District: Loudoun County Public Schools
Source: Bright MLS. This data may not be complete. We recommend contacting the local school district to confirm school assignments for this home.
Get a cash offer in 3 minutes
Find out how much your home could sell for in as little as 3 minutes with a no-obligation cash offer.
Estimated market value$804,700
Get a cash offer in 3 minutes
Find out how much your home could sell for in as little as 3 minutes with a no-obligation cash offer.
Estimated market value
$804,700
