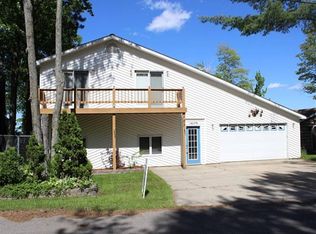Great get-a-way with 75 feet of frontage on the all sports Lake Mitchell! Beautiful lake views from living room, bedroom, and 3 season room. This lake front property features include- exterior cement log design, rock seawall, 2 car garage with a 1/2 bath and wood stove, and a 1 room guest house. Included in sale are dock and boat lift. Sale subject to probate court approval.
This property is off market, which means it's not currently listed for sale or rent on Zillow. This may be different from what's available on other websites or public sources.

