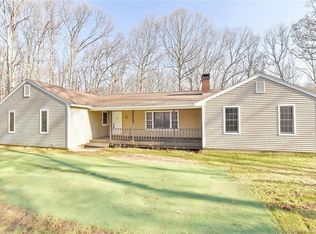Sold for $580,000
$580,000
109 Edstrom Road, Marlborough, CT 06447
4beds
2,420sqft
Single Family Residence
Built in 1991
3.09 Acres Lot
$594,200 Zestimate®
$240/sqft
$3,588 Estimated rent
Home value
$594,200
$541,000 - $654,000
$3,588/mo
Zestimate® history
Loading...
Owner options
Explore your selling options
What's special
Discover this beautifully updated 4-bedroom, 2.5-bath colonial nestled on 3 private acres in the heart of Marlborough. Offering 2,400+ sq ft of living space, this home features gleaming hardwood floors throughout, an eat-in kitchen with granite counters and cherry cabinets, a formal dining room, and a versatile living room that can double as a home office. The spacious family room with a cozy fireplace is perfect for gathering, and the first-floor laundry adds everyday convenience. Enjoy year-round comfort with central air, a new roof, generator ready, and a newer boiler. Step outside to a large deck overlooking the peaceful yard, ideal for relaxing or entertaining in a quiet, nature-filled setting. With plenty of room to grow and a super private location just minutes from town, this home offers the best of both comfort and seclusion. Don't miss the chance to make it yours!
Zillow last checked: 8 hours ago
Listing updated: July 15, 2025 at 12:05pm
Listed by:
Corinne C. Machowski 860-614-9240,
William Raveis Real Estate 860-633-0111
Bought with:
Joe R. Snell, REB.0794369
Luxe Realty LLC
Source: Smart MLS,MLS#: 24098840
Facts & features
Interior
Bedrooms & bathrooms
- Bedrooms: 4
- Bathrooms: 3
- Full bathrooms: 2
- 1/2 bathrooms: 1
Primary bedroom
- Features: Full Bath, Walk-In Closet(s), Hardwood Floor
- Level: Upper
Bedroom
- Features: Hardwood Floor
- Level: Upper
Bedroom
- Features: Hardwood Floor
- Level: Upper
Bedroom
- Features: Hardwood Floor
- Level: Upper
Dining room
- Features: Hardwood Floor
- Level: Main
Family room
- Features: Fireplace, Hardwood Floor
- Level: Main
Kitchen
- Features: Granite Counters, Dining Area, Tile Floor
- Level: Main
Living room
- Features: Hardwood Floor
- Level: Main
Heating
- Forced Air, Oil
Cooling
- Central Air
Appliances
- Included: Oven/Range, Microwave, Refrigerator, Dishwasher, Water Heater
- Laundry: Main Level
Features
- Wired for Data, Central Vacuum
- Basement: Full
- Attic: Storage,Floored,Walk-up
- Number of fireplaces: 1
Interior area
- Total structure area: 2,420
- Total interior livable area: 2,420 sqft
- Finished area above ground: 2,420
Property
Parking
- Total spaces: 2
- Parking features: Attached, Garage Door Opener
- Attached garage spaces: 2
Features
- Patio & porch: Deck
Lot
- Size: 3.09 Acres
- Features: Few Trees, Level
Details
- Parcel number: 2224842
- Zoning: R
Construction
Type & style
- Home type: SingleFamily
- Architectural style: Colonial
- Property subtype: Single Family Residence
Materials
- Vinyl Siding
- Foundation: Concrete Perimeter
- Roof: Asphalt
Condition
- New construction: No
- Year built: 1991
Utilities & green energy
- Sewer: Septic Tank
- Water: Well
- Utilities for property: Underground Utilities
Community & neighborhood
Location
- Region: Marlborough
Price history
| Date | Event | Price |
|---|---|---|
| 7/15/2025 | Sold | $580,000+0.9%$240/sqft |
Source: | ||
| 6/15/2025 | Pending sale | $575,000$238/sqft |
Source: | ||
| 6/10/2025 | Price change | $575,000-4.2%$238/sqft |
Source: | ||
| 5/30/2025 | Listed for sale | $600,000$248/sqft |
Source: | ||
Public tax history
| Year | Property taxes | Tax assessment |
|---|---|---|
| 2025 | $9,340 +4% | $247,490 |
| 2024 | $8,981 +4.5% | $247,490 |
| 2023 | $8,595 -2.3% | $247,490 |
Find assessor info on the county website
Neighborhood: 06447
Nearby schools
GreatSchools rating
- 7/10Elmer Thienes-Mary Hall Elementary SchoolGrades: PK-6Distance: 1.3 mi
- 7/10Rham Middle SchoolGrades: 7-8Distance: 6.4 mi
- 9/10Rham High SchoolGrades: 9-12Distance: 6.4 mi
Schools provided by the listing agent
- Elementary: Elmer Thienes
- Middle: RHAM
- High: RHAM
Source: Smart MLS. This data may not be complete. We recommend contacting the local school district to confirm school assignments for this home.
Get pre-qualified for a loan
At Zillow Home Loans, we can pre-qualify you in as little as 5 minutes with no impact to your credit score.An equal housing lender. NMLS #10287.
Sell with ease on Zillow
Get a Zillow Showcase℠ listing at no additional cost and you could sell for —faster.
$594,200
2% more+$11,884
With Zillow Showcase(estimated)$606,084
