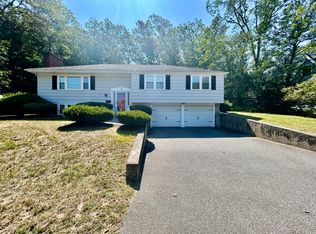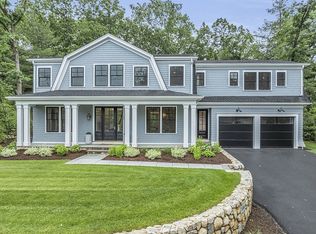Sold for $1,385,000
$1,385,000
109 Elmwood Rd, Wellesley, MA 02481
3beds
2,081sqft
Single Family Residence
Built in 1968
0.35 Acres Lot
$1,383,100 Zestimate®
$666/sqft
$3,957 Estimated rent
Home value
$1,383,100
$1.29M - $1.49M
$3,957/mo
Zestimate® history
Loading...
Owner options
Explore your selling options
What's special
Located directly across from the well known Katherine Lee Bates elementary school & playgrounds! Gorgeous recent renovations throughout this lovely 3+ Bedroom 3 Full Bath home! Gourmet kitchen offers stainless steel appliances, a center granite island overlooking the dining and living area with fireplace. Finished lower level with family area, full bathroom, laundry room w storage, an additional office/bonus room with a closet. A 2 car attached side entry garage with oversized closet. This gorgeous home sits on a 15,130 sq ft lot!
Zillow last checked: 8 hours ago
Listing updated: August 16, 2025 at 10:17am
Listed by:
Jodie Zinna 781-771-5572,
Coldwell Banker Realty - Wellesley 781-237-9090
Bought with:
Parker & Sammut
Gibson Sotheby's International Realty
Source: MLS PIN,MLS#: 73388056
Facts & features
Interior
Bedrooms & bathrooms
- Bedrooms: 3
- Bathrooms: 3
- Full bathrooms: 3
- Main level bathrooms: 1
- Main level bedrooms: 3
Primary bedroom
- Features: Bathroom - Full, Walk-In Closet(s), Flooring - Hardwood, Remodeled
- Level: Main,First
- Area: 180
- Dimensions: 15 x 12
Bedroom 2
- Features: Closet, Flooring - Hardwood
- Level: Main,First
- Area: 132
- Dimensions: 12 x 11
Bedroom 3
- Features: Closet, Flooring - Hardwood
- Level: Main,First
- Area: 154
- Dimensions: 11 x 14
Primary bathroom
- Features: Yes
Bathroom 1
- Features: Bathroom - Full, Bathroom - With Tub & Shower, Countertops - Stone/Granite/Solid
- Level: Main,First
Bathroom 2
- Features: Bathroom - Full, Bathroom - Double Vanity/Sink, Bathroom - With Tub & Shower, Countertops - Stone/Granite/Solid
- Level: First
Bathroom 3
- Features: Bathroom - With Shower Stall, Remodeled, Lighting - Overhead
- Level: Basement
Dining room
- Features: Flooring - Hardwood, Open Floorplan
- Level: Main,First
- Area: 144
- Dimensions: 12 x 12
Kitchen
- Features: Flooring - Hardwood, Window(s) - Picture, Dining Area, Countertops - Stone/Granite/Solid, Kitchen Island, Exterior Access, Open Floorplan, Remodeled, Lighting - Pendant, Lighting - Overhead, Decorative Molding
- Level: Main,First
- Area: 154
- Dimensions: 14 x 11
Living room
- Features: Flooring - Hardwood, Window(s) - Bay/Bow/Box, Open Floorplan, Remodeled, Lighting - Overhead
- Level: Main,First
- Area: 240
- Dimensions: 20 x 12
Office
- Features: Closet
- Level: Basement
- Area: 132
- Dimensions: 12 x 11
Heating
- Natural Gas, Fireplace(s)
Cooling
- Central Air
Appliances
- Laundry: Walk-in Storage, Lighting - Overhead, In Basement
Features
- Lighting - Overhead, Closet, Play Room, Office, Internet Available - Unknown
- Flooring: Wood, Concrete, Laminate, Hardwood
- Basement: Full,Finished,Interior Entry
- Number of fireplaces: 2
- Fireplace features: Living Room
Interior area
- Total structure area: 2,081
- Total interior livable area: 2,081 sqft
- Finished area above ground: 2,081
Property
Parking
- Total spaces: 6
- Parking features: Attached, Paved Drive, Off Street, Paved
- Attached garage spaces: 2
- Uncovered spaces: 4
Features
- Exterior features: Professional Landscaping, Decorative Lighting
- Waterfront features: Lake/Pond, 1/2 to 1 Mile To Beach, Beach Ownership(Public)
- Frontage length: 108.00
Lot
- Size: 0.35 Acres
Details
- Parcel number: 263418
- Zoning: SR 15
Construction
Type & style
- Home type: SingleFamily
- Architectural style: Raised Ranch
- Property subtype: Single Family Residence
Materials
- Frame
- Foundation: Concrete Perimeter
- Roof: Shingle
Condition
- Year built: 1968
Utilities & green energy
- Sewer: Public Sewer
- Water: Public
Community & neighborhood
Community
- Community features: Public Transportation, Shopping, Walk/Jog Trails, Bike Path, Conservation Area, Highway Access, House of Worship, Public School, T-Station
Location
- Region: Wellesley
- Subdivision: Bates
Other
Other facts
- Road surface type: Paved
Price history
| Date | Event | Price |
|---|---|---|
| 8/15/2025 | Sold | $1,385,000$666/sqft |
Source: MLS PIN #73388056 Report a problem | ||
| 6/29/2025 | Contingent | $1,385,000$666/sqft |
Source: MLS PIN #73388056 Report a problem | ||
| 6/20/2025 | Price change | $1,385,000-2.8%$666/sqft |
Source: MLS PIN #73388056 Report a problem | ||
| 6/11/2025 | Listed for sale | $1,425,000+65.7%$685/sqft |
Source: MLS PIN #73388056 Report a problem | ||
| 11/7/2016 | Sold | $860,000-2.2%$413/sqft |
Source: Public Record Report a problem | ||
Public tax history
| Year | Property taxes | Tax assessment |
|---|---|---|
| 2025 | $14,053 +7.1% | $1,367,000 +8.4% |
| 2024 | $13,127 +5.4% | $1,261,000 +15.9% |
| 2023 | $12,458 +10.6% | $1,088,000 +12.9% |
Find assessor info on the county website
Neighborhood: 02481
Nearby schools
GreatSchools rating
- 9/10Katharine Lee Bates Elementary SchoolGrades: K-5Distance: 0.1 mi
- 8/10Wellesley Middle SchoolGrades: 6-8Distance: 1 mi
- 10/10Wellesley High SchoolGrades: 9-12Distance: 1.4 mi
Schools provided by the listing agent
- Elementary: Bates
- Middle: Wellesley
- High: Wellesley
Source: MLS PIN. This data may not be complete. We recommend contacting the local school district to confirm school assignments for this home.
Get a cash offer in 3 minutes
Find out how much your home could sell for in as little as 3 minutes with a no-obligation cash offer.
Estimated market value
$1,383,100

