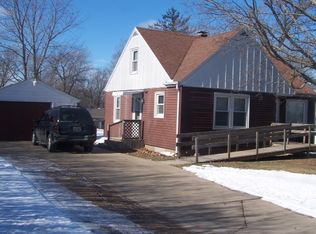Sold for $120,000
$120,000
109 Fandel Rd, Metamora, IL 61548
3beds
1,346sqft
Single Family Residence, Residential
Built in 1953
0.27 Acres Lot
$121,000 Zestimate®
$89/sqft
$1,671 Estimated rent
Home value
$121,000
Estimated sales range
Not available
$1,671/mo
Zestimate® history
Loading...
Owner options
Explore your selling options
What's special
3 bedroom, 1 bath ranch in popular Germantown Hills. New H2O and sewer line to the house. Electrical rewired 2 years ago. Newer HVAC. Additional shower in basement. At one time basement had additional 2 bedrooms. Stairs to attic for additional storage options. Deep lot -150ft. Garage is 22 ft deep. Extra parking in driveway is a plus on Fandel. Home is sold As-Is, seller will make no repairs. Appliances are not warranted.
Zillow last checked: 8 hours ago
Listing updated: September 30, 2025 at 01:01pm
Listed by:
Mary A Biros Mobile:309-645-1156,
Jim Maloof Realty, Inc.
Bought with:
Karen Grotts, 475126464
Jim Maloof Realty, Inc.
Source: RMLS Alliance,MLS#: PA1259727 Originating MLS: Peoria Area Association of Realtors
Originating MLS: Peoria Area Association of Realtors

Facts & features
Interior
Bedrooms & bathrooms
- Bedrooms: 3
- Bathrooms: 1
- Full bathrooms: 1
Bedroom 1
- Level: Main
- Dimensions: 13ft 2in x 11ft 2in
Bedroom 2
- Level: Main
- Dimensions: 12ft 0in x 8ft 4in
Bedroom 3
- Level: Main
- Dimensions: 10ft 0in x 10ft 0in
Other
- Area: 0
Additional level
- Area: 0
Family room
- Level: Main
- Dimensions: 18ft 0in x 11ft 4in
Kitchen
- Level: Main
- Dimensions: 16ft 0in x 9ft 5in
Laundry
- Level: Main
Living room
- Level: Main
- Dimensions: 21ft 4in x 13ft 3in
Main level
- Area: 1346
Heating
- Forced Air
Cooling
- Central Air
Appliances
- Included: Dryer, Microwave, Range, Refrigerator, Washer, Gas Water Heater
Features
- Ceiling Fan(s)
- Windows: Window Treatments, Blinds
- Basement: Full,Unfinished
- Attic: Storage
Interior area
- Total structure area: 1,346
- Total interior livable area: 1,346 sqft
Property
Parking
- Total spaces: 1
- Parking features: Attached, Paved
- Attached garage spaces: 1
- Details: Number Of Garage Remotes: 0
Features
- Patio & porch: Deck
Lot
- Size: 0.27 Acres
- Dimensions: 80 x 150
- Features: Level
Details
- Parcel number: 0829401005
Construction
Type & style
- Home type: SingleFamily
- Architectural style: Ranch
- Property subtype: Single Family Residence, Residential
Materials
- Frame, Aluminum Siding, Stone, Wood Siding
- Foundation: Block
- Roof: Shingle
Condition
- New construction: No
- Year built: 1953
Utilities & green energy
- Sewer: Public Sewer
- Water: Public
Community & neighborhood
Location
- Region: Metamora
- Subdivision: Germantown Hills 1st Addn
Other
Other facts
- Road surface type: Paved
Price history
| Date | Event | Price |
|---|---|---|
| 9/26/2025 | Sold | $120,000-13.7%$89/sqft |
Source: | ||
| 8/12/2025 | Pending sale | $139,000$103/sqft |
Source: | ||
| 7/27/2025 | Listed for sale | $139,000$103/sqft |
Source: | ||
Public tax history
Tax history is unavailable.
Neighborhood: 61548
Nearby schools
GreatSchools rating
- 8/10Germantown Hills Elementary SchoolGrades: K-4Distance: 1 mi
- 10/10Germantown Hills Middle SchoolGrades: 5-8Distance: 1 mi
- 9/10Metamora High SchoolGrades: 9-12Distance: 5.8 mi
Schools provided by the listing agent
- High: Metamora
Source: RMLS Alliance. This data may not be complete. We recommend contacting the local school district to confirm school assignments for this home.

Get pre-qualified for a loan
At Zillow Home Loans, we can pre-qualify you in as little as 5 minutes with no impact to your credit score.An equal housing lender. NMLS #10287.
