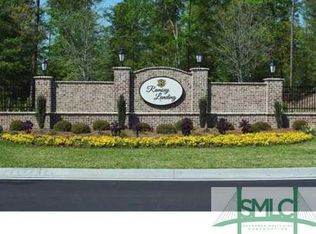Sold for $534,000 on 10/07/24
$534,000
109 Gnann Way, Rincon, GA 31326
5beds
3,244sqft
SingleFamily
Built in 2019
0.55 Acres Lot
$536,100 Zestimate®
$165/sqft
$2,977 Estimated rent
Home value
$536,100
$472,000 - $611,000
$2,977/mo
Zestimate® history
Loading...
Owner options
Explore your selling options
What's special
THE NANTUCKET PLAN BOASTS 5 BEDROOMS, 3 BATHROOMS AND A 2 CAR SIDE ENTRY GARAGE. THIS EXECUTIVE HOME IS PERFECT FOR ENTERTAINING. GUEST SUITE ON MAIN. OPEN FLOOR PLAN, FIREPLACE IN GREAT ROOM. FORMAL DINING ROOM AND SEPARATE OFFICE. EAT IN KITCHEN WITH COOK TOP, BREAKFAST BAR AND ISLAND, MICROWAVE AND OVEN ON THE WALL, WALK IN PANTRY. MASTER SUITE W/ SITTING AREA AND OVER SIZED LUXURY MASTER BATH WITH SOAKING TUB AND DESIGNER TILE SHOWER. DOUBLE VANITY AND SO MUCH MORE. LAUNDRY ROOM ON THE SAME LEVEL AS THE BEDROOMS. MEDIA ROOM ON 2ND FLOOR. LANDSCAPED LARGE YARDS WITH SPRINKLER SYSTEMS. BUILDER PAYS 5K IN CLOSING COST WITH PREFERRED LENDER.
Facts & features
Interior
Bedrooms & bathrooms
- Bedrooms: 5
- Bathrooms: 3
- Full bathrooms: 3
- Main level bathrooms: 3
- Main level bedrooms: 5
Heating
- Forced air, Electric
Cooling
- Central
Appliances
- Included: Dishwasher, Garbage disposal, Microwave
Features
- See Remarks, High Ceilings, Foyer - 2 Story, Tray Ceiling(s)
- Flooring: Tile, Carpet
- Basement: Slab/None
- Has fireplace: Yes
Interior area
- Structure area source: Public Record
- Total interior livable area: 3,244 sqft
Property
Parking
- Total spaces: 2
- Parking features: Garage - Attached
- Details: Attached, Auto Garage Door
Features
- Exterior features: Brick
Lot
- Size: 0.55 Acres
- Features: Wooded
Details
- Parcel number: 0445C025
Construction
Type & style
- Home type: SingleFamily
- Architectural style: Traditional
Materials
- Wood
- Foundation: Slab
- Roof: Asphalt
Condition
- New Construction
- Year built: 2019
Utilities & green energy
- Sewer: Sewer In Street
- Water: Public Water
Community & neighborhood
Location
- Region: Rincon
HOA & financial
HOA
- Has HOA: Yes
- HOA fee: $37 monthly
- Amenities included: Playground
- Services included: Other (See Remarks)
Other
Other facts
- NewConstructionYN: true
- Appliances: Dishwasher, Disposal, Microwave - Built In
- FireplaceYN: true
- Heating: Electric, Central
- GarageYN: true
- HeatingYN: true
- CoolingYN: true
- FoundationDetails: Slab
- FireplacesTotal: 1
- CommunityFeatures: Playground
- PropertyCondition: New Construction
- ConstructionMaterials: Brick
- ArchitecturalStyle: Traditional
- InteriorFeatures: See Remarks, High Ceilings, Foyer - 2 Story, Tray Ceiling(s)
- LotFeatures: Wooded
- HomeWarrantyYN: True
- MainLevelBathrooms: 3
- ParkingFeatures: Attached, Side/Rear Entrance, Auto Garage Door
- ExteriorFeatures: Playground
- OtherParking: Attached, Auto Garage Door
- Cooling: Central Air
- StructureType: House
- AssociationAmenities: Playground
- BuildingAreaSource: Public Record
- FarmLandAreaSource: Public Record
- LivingAreaSource: Public Record
- LotDimensionsSource: Public Records
- WaterSource: Public Water
- AssociationFeeIncludes: Other (See Remarks)
- Basement: Slab/None
- Sewer: Sewer In Street
- MainLevelBedrooms: 5
- BeastPropertySubType: Single Family Detached
Price history
| Date | Event | Price |
|---|---|---|
| 10/7/2024 | Sold | $534,000-1.1%$165/sqft |
Source: Public Record | ||
| 8/3/2024 | Listed for sale | $539,900+56.5%$166/sqft |
Source: | ||
| 6/28/2019 | Sold | $345,000-1.4%$106/sqft |
Source: | ||
| 6/12/2019 | Pending sale | $349,900$108/sqft |
Source: Coldwell Banker Intercoastal #8525660 | ||
| 3/15/2019 | Price change | $349,900+7.6%$108/sqft |
Source: Coldwell Banker Intercoastal Realty #201012 | ||
Public tax history
| Year | Property taxes | Tax assessment |
|---|---|---|
| 2024 | $5,384 +12% | $176,516 +6.4% |
| 2023 | $4,809 -1.6% | $165,920 +4.7% |
| 2022 | $4,887 -0.5% | $158,469 +0.4% |
Find assessor info on the county website
Neighborhood: 31326
Nearby schools
GreatSchools rating
- 7/10Ebenezer Elementary SchoolGrades: PK-5Distance: 0.5 mi
- 7/10Ebenezer Middle SchoolGrades: 6-8Distance: 0.4 mi
- 6/10Effingham County High SchoolGrades: 9-12Distance: 6.8 mi
Schools provided by the listing agent
- Elementary: Ebenezer
- Middle: Ebenezer
- High: Effingham County
Source: The MLS. This data may not be complete. We recommend contacting the local school district to confirm school assignments for this home.

Get pre-qualified for a loan
At Zillow Home Loans, we can pre-qualify you in as little as 5 minutes with no impact to your credit score.An equal housing lender. NMLS #10287.
Sell for more on Zillow
Get a free Zillow Showcase℠ listing and you could sell for .
$536,100
2% more+ $10,722
With Zillow Showcase(estimated)
$546,822