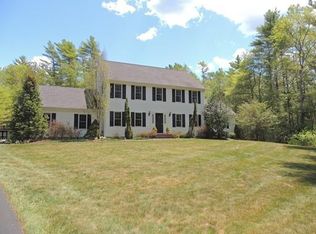Sold for $785,000
$785,000
109 Haskell Ridge Rd, Rochester, MA 02770
4beds
3,268sqft
Single Family Residence
Built in 1999
4.42 Acres Lot
$842,100 Zestimate®
$240/sqft
$5,143 Estimated rent
Home value
$842,100
$775,000 - $918,000
$5,143/mo
Zestimate® history
Loading...
Owner options
Explore your selling options
What's special
Welcome to the beautiful town of Rochester! This lovely 4 bedroom Colonial is situated on 4.42 acres in this much sought after development. New 50 year roof was installed recently as well as new a/c condensers and new central vac system. Features include spacious kitchen with generous sized island, pantry and sliders to 40' x 12' deck, front to back living room with fireplace and French doors, heated garage, full basement with interior access from house and garage, second floor office area and 4 bedrooms including generous main bedroom with walk-in closet and full bath with laundry and the third floor includes pool table, kegerator and bar for all your entertaining needs! Home Warranty included!
Zillow last checked: 8 hours ago
Listing updated: July 29, 2024 at 12:27pm
Listed by:
Marie E. Cashman 508-965-0488,
eXp Realty 888-854-7493
Bought with:
Kevin Melo
Even Keel Realty, Inc.
Source: MLS PIN,MLS#: 73204010
Facts & features
Interior
Bedrooms & bathrooms
- Bedrooms: 4
- Bathrooms: 3
- Full bathrooms: 2
- 1/2 bathrooms: 1
Primary bedroom
- Features: Bathroom - Full, Cathedral Ceiling(s), Walk-In Closet(s), Flooring - Wall to Wall Carpet
- Level: Second
Bedroom 2
- Features: Flooring - Wall to Wall Carpet
- Level: Second
Bedroom 3
- Features: Flooring - Wall to Wall Carpet
- Level: Second
Bedroom 4
- Features: Flooring - Wall to Wall Carpet
- Level: Second
Primary bathroom
- Features: Yes
Bathroom 1
- Features: Bathroom - Half, Closet - Linen, Flooring - Stone/Ceramic Tile
- Level: First
Bathroom 2
- Features: Bathroom - Full, Bathroom - Tiled With Tub & Shower, Closet - Linen, Flooring - Stone/Ceramic Tile, Countertops - Stone/Granite/Solid, Dryer Hookup - Electric, Washer Hookup
- Level: Second
Bathroom 3
- Features: Bathroom - Full, Bathroom - With Shower Stall, Flooring - Stone/Ceramic Tile, Jacuzzi / Whirlpool Soaking Tub
- Level: Second
Dining room
- Features: Flooring - Laminate
- Level: First
Family room
- Features: Cathedral Ceiling(s), Flooring - Wall to Wall Carpet
- Level: Third
Kitchen
- Features: Flooring - Vinyl, Countertops - Stone/Granite/Solid, Kitchen Island, Deck - Exterior, Slider
- Level: First
Living room
- Features: French Doors, Deck - Exterior, Exterior Access
- Level: First
Heating
- Baseboard, Heat Pump
Cooling
- Central Air, Heat Pump
Appliances
- Included: Water Heater, Range, Dishwasher, Microwave, Refrigerator
- Laundry: Second Floor, Electric Dryer Hookup
Features
- Central Vacuum
- Flooring: Wood, Tile, Vinyl, Carpet, Laminate
- Basement: Full,Interior Entry,Garage Access
- Number of fireplaces: 1
- Fireplace features: Living Room
Interior area
- Total structure area: 3,268
- Total interior livable area: 3,268 sqft
Property
Parking
- Total spaces: 8
- Parking features: Attached, Heated Garage, Garage Faces Side, Paved Drive, Off Street, Paved
- Attached garage spaces: 2
- Uncovered spaces: 6
Features
- Patio & porch: Porch, Deck - Composite
- Exterior features: Porch, Deck - Composite, Rain Gutters, Storage
Lot
- Size: 4.42 Acres
Details
- Parcel number: 3468385
- Zoning: A/R
Construction
Type & style
- Home type: SingleFamily
- Architectural style: Colonial
- Property subtype: Single Family Residence
Materials
- Frame
- Foundation: Concrete Perimeter
- Roof: Shingle
Condition
- Year built: 1999
Utilities & green energy
- Electric: Circuit Breakers, 200+ Amp Service
- Sewer: Private Sewer
- Water: Private
- Utilities for property: for Electric Range, for Electric Dryer
Community & neighborhood
Location
- Region: Rochester
Price history
| Date | Event | Price |
|---|---|---|
| 7/29/2024 | Sold | $785,000-1.9%$240/sqft |
Source: MLS PIN #73204010 Report a problem | ||
| 6/22/2024 | Contingent | $799,900$245/sqft |
Source: MLS PIN #73204010 Report a problem | ||
| 6/6/2024 | Price change | $799,900-1.2%$245/sqft |
Source: MLS PIN #73204010 Report a problem | ||
| 5/20/2024 | Price change | $809,900-2.4%$248/sqft |
Source: MLS PIN #73204010 Report a problem | ||
| 4/8/2024 | Price change | $829,900-2.4%$254/sqft |
Source: MLS PIN #73204010 Report a problem | ||
Public tax history
| Year | Property taxes | Tax assessment |
|---|---|---|
| 2025 | $8,502 +0.7% | $785,800 +2.9% |
| 2024 | $8,444 +7.2% | $763,500 +15.1% |
| 2023 | $7,876 +8.8% | $663,500 +22.6% |
Find assessor info on the county website
Neighborhood: 02770
Nearby schools
GreatSchools rating
- 6/10Rochester Memorial SchoolGrades: PK-6Distance: 2.2 mi
- 5/10Old Rochester Regional Jr High SchoolGrades: 7-8Distance: 6.3 mi
- 8/10Old Rochester Regional High SchoolGrades: 9-12Distance: 6.2 mi
Get a cash offer in 3 minutes
Find out how much your home could sell for in as little as 3 minutes with a no-obligation cash offer.
Estimated market value$842,100
Get a cash offer in 3 minutes
Find out how much your home could sell for in as little as 3 minutes with a no-obligation cash offer.
Estimated market value
$842,100
