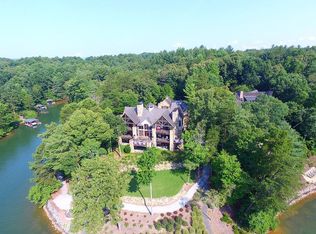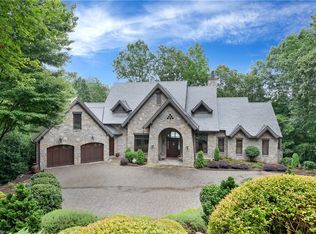Located on a wooded, gently-sloping lakefront acre on the shores of beautiful Lake Keowee, this handsome stone and cedar custom home comprises 5 bedrooms, 5 full- and 1 half-bathrooms and extensive interiorscape of uncompromising quality and exceptional taste. Designed by Markalunus Architecture Group and finely crafted by Resort Custom Homes, the quality of the design and craftsmanship of this home have been meticulously maintained. Its enviable lakeside setting (with unspoiled views to Keowee-Toxaway State Park) and lush, low-maintenance landscaping surround and augment the home's architectural charms. Blossoming shrubs, mixed shade trees, boulder steps and enticing woodland paths amble down to the lakeside patio, overhung with native mountain laurel. A covered double-slip boathouse with lifts sits over the deep, clear water of Lake Keowee. When lake waters chill, the heated gunite pool with its fine pool house, covered seating area with wood-burning fireplace, outdoor kitchen and heated shower provide a welcome sanctuary. Within the home, spacious living areas are further enhanced by high ceilings, rich, hand-hewn hickory floors, custom millwork, granite-topped custom cabinets, exquisite plastered walls and fine fixtures. Of particular note, the kitchen is breathtakingly beautiful and functional, with its massive granite island (and seating for 6), dual-fuel Wolf range with gas cook-top and double ovens, wet bar with ice maker and wine chiller and large walk-in pantry. Likewise carefully appointed, the free-flowing living areas are book-ended by beautiful gas fireplaces, and extend to a sun-filled sitting room (through solid sliding pocket doors) to a gorgeous screened porch with vented gas-log fireplace and built-in gas grill. Phantom screens may be raised or lowered at the touch of a button, for unhindered access to lake breezes and birdsong. The master suite is a luxurious, private retreat, with access to open balcony, a capacious walk-in closet with built-in shelving and cabinets, a marble bathroom with soaking tub, Grohe multi-head shower system and double Kohler undermount vanities. A guest room with en suite bath might also serve as a study or office. The lower level features an enormous game room with pool table and media room, lovely den with access to the covered flagstone patio, three en suite bedrooms (all with walk-in closets), one of which is a 6-bed bunkroom with a cozy, summer camp atmosphere. Infused with discrimination and replete with luxury, this property is a tribute to luxury lake living.
This property is off market, which means it's not currently listed for sale or rent on Zillow. This may be different from what's available on other websites or public sources.

