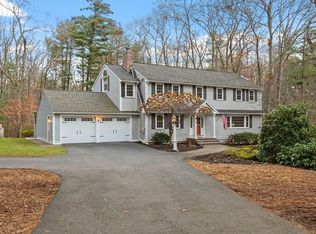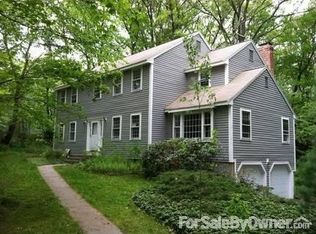Charming & unique describe this extraordinary reproduction colonial. Boasting custom moldings, paneling, & casings throughout the home! It is the perfect marriage of historic detail & modern amenities! Impressive kitchen w/African Rainbow granite, custom cabinetry, white subway tile backsplash, spacious island, & Bosch appliances including 2 dry bars with beverage refrigerators. The Keeping rm boasts hand planed beams, pine floors, recessed lighting, brick fireplace w/wood stove and opens to the sun room with views of a secluded woodland forest. Sunny study/library, a formal dining rm and living rm w/angled fireplace are joined by the oversized foyer.Half bath w/restoration hardware vanity, lighting, & terracotta flr. Mudroom with ample storage & laundry. Upstairs the master suite boasts a luxurious bathroom with marble tile & double vanity. 3 add'l large bdrms & the full bath w/jacuzzi tub. Perennial gardens & a 2 story garage all add to the character of this extraordinary property!
This property is off market, which means it's not currently listed for sale or rent on Zillow. This may be different from what's available on other websites or public sources.

