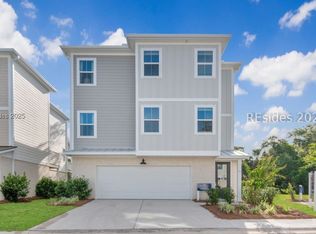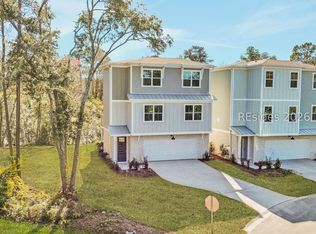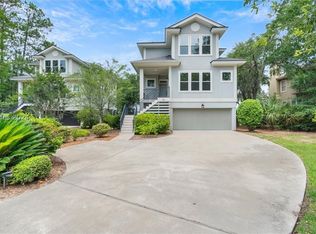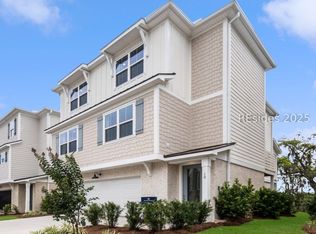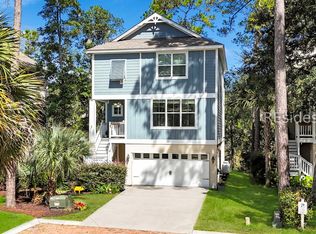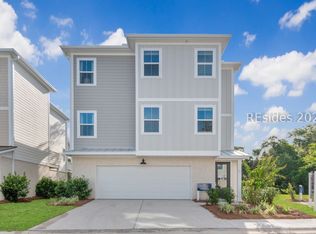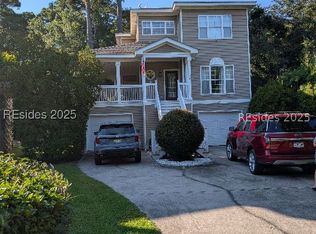109 Heartleaf Rd, Hilton Head Island, SC 29926
What's special
- 26 days |
- 292 |
- 18 |
Zillow last checked: 8 hours ago
Listing updated: January 14, 2026 at 06:48am
Daniel Preston 843-232-6261,
DFH Realty Georgia, LLC (689)
Travel times
Schedule tour
Select your preferred tour type — either in-person or real-time video tour — then discuss available options with the builder representative you're connected with.
Facts & features
Interior
Bedrooms & bathrooms
- Bedrooms: 4
- Bathrooms: 4
- Full bathrooms: 3
- 1/2 bathrooms: 1
Primary bedroom
- Level: Third
Heating
- Heat Pump
Cooling
- Central Air
Appliances
- Included: Dishwasher, Microwave, Range
Features
- Carbon Monoxide Detector, Pull Down Attic Stairs, Upper Level Primary, Eat-in Kitchen, Pantry
- Flooring: Carpet, Luxury Vinyl, Luxury VinylPlank
Interior area
- Total interior livable area: 1,999 sqft
Property
Parking
- Total spaces: 2
- Parking features: Garage, Two Car Garage
- Garage spaces: 2
Features
- Stories: 3
- Patio & porch: Balcony, Rear Porch
- Exterior features: Balcony, Porch
- Pool features: None
- Has view: Yes
- View description: Trees/Woods
- Water view: Trees/Woods
Lot
- Size: 1,742.4 Square Feet
- Features: Waterfront, < 1/4 Acre
Details
- Special conditions: None
Construction
Type & style
- Home type: SingleFamily
- Architectural style: Three Story
- Property subtype: Single Family Residence
Materials
- Vinyl Siding
- Roof: Asphalt
Condition
- New construction: Yes
- Year built: 2025
Details
- Builder model: Jessamine
- Builder name: Dream Finders Homes
Utilities & green energy
- Water: Public
Community & HOA
Community
- Subdivision: Bailey's Cove Single-Family Homes
HOA
- Amenities included: None
Location
- Region: Hilton Head Island
Financial & listing details
- Price per square foot: $339/sqft
- Date on market: 12/21/2025
- Listing terms: Cash,Conventional,VA Loan
About the community
The Year of New
Make this your Year of New with a new Dream Finders home-thoughtfully designed spaces, vibrant communities, quick move-in homes, and low interest rates.Source: Dream Finders Homes
5 homes in this community
Available homes
| Listing | Price | Bed / bath | Status |
|---|---|---|---|
Current home: 109 Heartleaf Rd | $677,447 | 4 bed / 4 bath | Available |
| 27 Lone Cypress Trl | $604,990 | 4 bed / 4 bath | Available |
| 35 Lone Cypress Trl | $704,990 | 4 bed / 4 bath | Available |
| 31 Lone Cypress Trl | $724,323 | 4 bed / 3 bath | Available |
| 105 Heartleaf Rd | $726,775 | 4 bed / 3 bath | Available |
Source: Dream Finders Homes
Contact builder

By pressing Contact builder, you agree that Zillow Group and other real estate professionals may call/text you about your inquiry, which may involve use of automated means and prerecorded/artificial voices and applies even if you are registered on a national or state Do Not Call list. You don't need to consent as a condition of buying any property, goods, or services. Message/data rates may apply. You also agree to our Terms of Use.
Learn how to advertise your homesEstimated market value
$670,400
$637,000 - $704,000
$4,103/mo
Price history
| Date | Event | Price |
|---|---|---|
| 12/18/2025 | Price change | $677,447+0.7%$339/sqft |
Source: | ||
| 11/19/2025 | Listed for sale | $672,447$336/sqft |
Source: | ||
Public tax history
Monthly payment
Neighborhood: 29926
Nearby schools
GreatSchools rating
- 7/10Hilton Head Island International Baccalaureate Elementary SchoolGrades: 1-5Distance: 1.2 mi
- 5/10Hilton Head Island Middle SchoolGrades: 6-8Distance: 1.2 mi
- 7/10Hilton Head Island High SchoolGrades: 9-12Distance: 1.3 mi
Schools provided by the builder
- Elementary: Hilton Head Island Elementary School
- Middle: Hilton Head Island Middle School
- High: Hilton Head Island High School
- District: Hilton Head Island
Source: Dream Finders Homes. This data may not be complete. We recommend contacting the local school district to confirm school assignments for this home.
