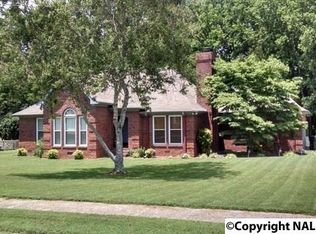Sold for $415,000
$415,000
109 Hightower Rd, Harvest, AL 35749
4beds
2,312sqft
Single Family Residence
Built in 1988
0.71 Acres Lot
$414,900 Zestimate®
$179/sqft
$2,423 Estimated rent
Home value
$414,900
$378,000 - $456,000
$2,423/mo
Zestimate® history
Loading...
Owner options
Explore your selling options
What's special
So many fantastic things await you at this home! Open floorplan with 3 bathrooms, 4th bedroom or perfect home office, beautiful hardwoods, large living spaces and in private pool creating an oasis in your backyard! What's not to love!? Add to that a detached 2 car garage/shop, huge fenced yard and updated in every way over the last several years to include roof, both HVAC units, windows, water heater, appliances and pool pump. Just since 2023 the crawlspace has been encapsulated, fence was rebuilt, electrical panel was upgraded and rewired, and then 2025 saw fresh paint everywhere and a new master bathroom shower! Call your favorite Realtor today and make plans to see this home soon!
Zillow last checked: 8 hours ago
Listing updated: July 11, 2025 at 10:43am
Listed by:
Trevor Trainer 256-603-6755,
Kendall James Realty
Bought with:
Elisa Ferrell, 125124
Matt Curtis Real Estate, Inc.
Source: ValleyMLS,MLS#: 21890801
Facts & features
Interior
Bedrooms & bathrooms
- Bedrooms: 4
- Bathrooms: 3
- Full bathrooms: 1
- 3/4 bathrooms: 1
- 1/2 bathrooms: 1
Primary bedroom
- Features: Ceiling Fan(s), Carpet, Isolate, Walk-In Closet(s)
- Level: First
- Area: 208
- Dimensions: 16 x 13
Bedroom 2
- Features: Ceiling Fan(s), Carpet, Smooth Ceiling
- Level: Second
- Area: 195
- Dimensions: 15 x 13
Bedroom 3
- Features: Ceiling Fan(s), Carpet, Smooth Ceiling
- Level: Second
- Area: 195
- Dimensions: 15 x 13
Bedroom 4
- Features: Ceiling Fan(s), Isolate, Wood Floor, Walk-In Closet(s)
- Level: First
- Area: 96
- Dimensions: 8 x 12
Dining room
- Features: Crown Molding, Wood Floor
- Level: First
- Area: 120
- Dimensions: 10 x 12
Family room
- Features: Ceiling Fan(s), Crown Molding, Wood Floor
- Level: First
- Area: 238
- Dimensions: 17 x 14
Kitchen
- Features: Granite Counters, Sol Sur Cntrtop, Tile
- Level: First
- Area: 154
- Dimensions: 14 x 11
Living room
- Features: Ceiling Fan(s), Crown Molding, Fireplace, Wood Floor
- Level: First
- Area: 285
- Dimensions: 15 x 19
Laundry room
- Features: Tile
- Level: First
- Area: 35
- Dimensions: 7 x 5
Heating
- Central 2, Electric, Natural Gas
Cooling
- Central 2, Electric
Appliances
- Included: Range, Dishwasher, Microwave, Refrigerator, Disposal
Features
- Basement: Crawl Space
- Number of fireplaces: 1
- Fireplace features: One
Interior area
- Total interior livable area: 2,312 sqft
Property
Parking
- Parking features: Garage-Two Car, Garage-Attached, Garage-Detached, Workshop in Garage, Garage Door Opener, Garage Faces Side
Features
- Levels: Two
- Stories: 2
- Patio & porch: Deck, Front Porch
- Exterior features: Curb/Gutters, Sidewalk
- Has private pool: Yes
Lot
- Size: 0.71 Acres
- Dimensions: 125 x 229 x 129 x 229
Details
- Parcel number: 0607360002012000
Construction
Type & style
- Home type: SingleFamily
- Property subtype: Single Family Residence
Condition
- New construction: No
- Year built: 1988
Utilities & green energy
- Sewer: Septic Tank
- Water: Public
Community & neighborhood
Community
- Community features: Curbs
Location
- Region: Harvest
- Subdivision: Mt Cove
Price history
| Date | Event | Price |
|---|---|---|
| 7/11/2025 | Sold | $415,000$179/sqft |
Source: | ||
| 6/11/2025 | Pending sale | $415,000$179/sqft |
Source: | ||
| 6/6/2025 | Listed for sale | $415,000+26.3%$179/sqft |
Source: | ||
| 12/7/2021 | Sold | $328,500+0.3%$142/sqft |
Source: | ||
| 11/2/2021 | Pending sale | $327,500$142/sqft |
Source: | ||
Public tax history
| Year | Property taxes | Tax assessment |
|---|---|---|
| 2025 | $961 +6.1% | $27,860 +5.8% |
| 2024 | $906 +5.7% | $26,340 +5.4% |
| 2023 | $857 -46.6% | $25,000 -43.6% |
Find assessor info on the county website
Neighborhood: 35749
Nearby schools
GreatSchools rating
- 10/10Monrovia Elementary SchoolGrades: PK-5Distance: 2.9 mi
- 2/10Sparkman Ninth Grade SchoolGrades: 9Distance: 1.9 mi
- 6/10Sparkman High SchoolGrades: 10-12Distance: 1.8 mi
Schools provided by the listing agent
- Elementary: Monrovia
- Middle: Monrovia
- High: Sparkman
Source: ValleyMLS. This data may not be complete. We recommend contacting the local school district to confirm school assignments for this home.
Get pre-qualified for a loan
At Zillow Home Loans, we can pre-qualify you in as little as 5 minutes with no impact to your credit score.An equal housing lender. NMLS #10287.
Sell with ease on Zillow
Get a Zillow Showcase℠ listing at no additional cost and you could sell for —faster.
$414,900
2% more+$8,298
With Zillow Showcase(estimated)$423,198
