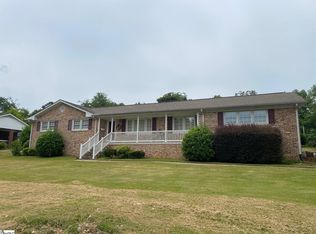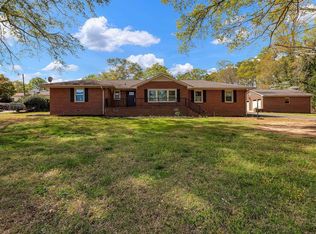Sold for $255,000
$255,000
109 Hilltop Rd, Laurens, SC 29360
4beds
1,880sqft
Single Family Residence, Residential
Built in ----
0.33 Acres Lot
$255,900 Zestimate®
$136/sqft
$1,620 Estimated rent
Home value
$255,900
Estimated sales range
Not available
$1,620/mo
Zestimate® history
Loading...
Owner options
Explore your selling options
What's special
Fully Remodeled house on a great lot, with fenced in backyard. 4th Bedroom can also be used a second Den or Study (home is stagged this way). Updates include but are not limited to; New HVAC, New Granite and Appliances in the kitchen, New LVP flooring through out main living area and bathrooms, New carpet in the bedrooms, New hall bathroom, New water heater, New Fixtures throughout, Freshly painted interior and garage.
Zillow last checked: 8 hours ago
Listing updated: December 15, 2025 at 09:28am
Listed by:
Derek Taylor 864-346-3333,
Hometown Realty Palmer & Gwinn
Bought with:
Sarah Hill
864 Realty LLC
Source: Greater Greenville AOR,MLS#: 1559873
Facts & features
Interior
Bedrooms & bathrooms
- Bedrooms: 4
- Bathrooms: 3
- Full bathrooms: 2
- 1/2 bathrooms: 1
- Main level bathrooms: 2
- Main level bedrooms: 4
Primary bedroom
- Area: 198
- Dimensions: 11 x 18
Bedroom 2
- Area: 209
- Dimensions: 11 x 19
Bedroom 3
- Area: 120
- Dimensions: 12 x 10
Bedroom 4
- Area: 120
- Dimensions: 12 x 10
Primary bathroom
- Features: Shower Only
- Level: Main
Dining room
- Area: 132
- Dimensions: 11 x 12
Kitchen
- Area: 110
- Dimensions: 11 x 10
Living room
- Area: 204
- Dimensions: 17 x 12
Heating
- Natural Gas
Cooling
- Electric
Appliances
- Included: Dishwasher, Electric Oven, Gas Water Heater
- Laundry: 1st Floor
Features
- Granite Counters, Open Floorplan
- Flooring: Carpet, Luxury Vinyl
- Basement: None
- Attic: Pull Down Stairs,Storage
- Number of fireplaces: 1
- Fireplace features: Masonry
Interior area
- Total structure area: 1,883
- Total interior livable area: 1,880 sqft
Property
Parking
- Total spaces: 2
- Parking features: Attached Carport, Carport, Paved
- Garage spaces: 2
- Has carport: Yes
- Has uncovered spaces: Yes
Features
- Levels: One
- Stories: 1
- Patio & porch: Front Porch
Lot
- Size: 0.33 Acres
- Features: Few Trees, 1/2 Acre or Less
Details
- Parcel number: 9061503007
Construction
Type & style
- Home type: SingleFamily
- Architectural style: Ranch,Traditional
- Property subtype: Single Family Residence, Residential
Materials
- Brick Veneer
- Foundation: Crawl Space
- Roof: Architectural
Utilities & green energy
- Sewer: Public Sewer
- Water: Public
Community & neighborhood
Community
- Community features: None
Location
- Region: Laurens
- Subdivision: Grayview Estate
Price history
| Date | Event | Price |
|---|---|---|
| 12/12/2025 | Sold | $255,000+3.7%$136/sqft |
Source: | ||
| 9/29/2025 | Pending sale | $246,000$131/sqft |
Source: | ||
| 9/7/2025 | Price change | $246,000-3.1%$131/sqft |
Source: | ||
| 7/21/2025 | Price change | $254,000-1.9%$135/sqft |
Source: | ||
| 6/9/2025 | Listed for sale | $259,000-2.1%$138/sqft |
Source: | ||
Public tax history
| Year | Property taxes | Tax assessment |
|---|---|---|
| 2024 | $2,972 +8.5% | $6,740 |
| 2023 | $2,738 +2.3% | $6,740 |
| 2022 | $2,676 +6.1% | $6,740 +4.3% |
Find assessor info on the county website
Neighborhood: 29360
Nearby schools
GreatSchools rating
- 3/10E. B. Morse Elementary SchoolGrades: PK-5Distance: 1 mi
- 4/10Sanders Middle SchoolGrades: 6-8Distance: 1.1 mi
- 3/10Laurens District 55 High SchoolGrades: 9-12Distance: 2.8 mi
Schools provided by the listing agent
- Elementary: Eb Morse
- Middle: Sanders
- High: Laurens Dist 55
Source: Greater Greenville AOR. This data may not be complete. We recommend contacting the local school district to confirm school assignments for this home.
Get a cash offer in 3 minutes
Find out how much your home could sell for in as little as 3 minutes with a no-obligation cash offer.
Estimated market value$255,900
Get a cash offer in 3 minutes
Find out how much your home could sell for in as little as 3 minutes with a no-obligation cash offer.
Estimated market value
$255,900

