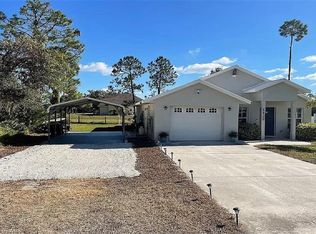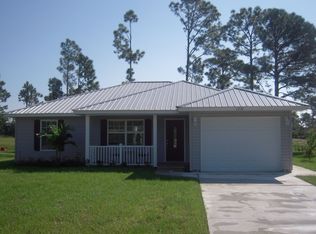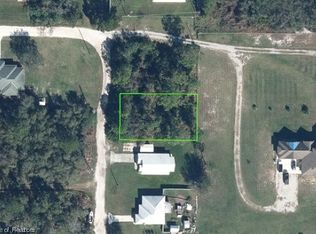Sold for $935,000
$935,000
109 Howey Rd, Sebring, FL 33870
7beds
5,348sqft
Single Family Residence
Built in 2013
5 Acres Lot
$902,100 Zestimate®
$175/sqft
$4,589 Estimated rent
Home value
$902,100
$758,000 - $1.07M
$4,589/mo
Zestimate® history
Loading...
Owner options
Explore your selling options
What's special
PRICE REDUCTION!!!! Grand Estate on 5 acres in the Heart of Sebring just minutes from US 27. 7 bedrooms, 6 full baths, salt water pool, 4+ car garage with rear entry & so much more! Seller has done many beautiful upgrades & renovations over the last several years. You enter the home through grand French doors with gorgeous iron scroll work and are greeted to the foyer. The floors are arrayed with beautiful 24x24 neutral colored tile & many arched entryways that flow into the great room, master suite, formal dining room, kitchen, living room & 2 guest bedrooms. There are also two - 1/2 baths; pool & guest. There is the 14x21 kitchen with a breakfast bar which overlooks the living room & an eat-in kitchen area. Gourmet kitchen with tons of cabinet space, prep island, vegetable sink, dual garbage disposals. It has rich Mediterranean colors with lots of cabinet storage & level 5 granite. The master suite is located downstairs with French doors to the pool area & a built in granite topped dresser. The Master bath has a walk-in shower, garden tub & 2 vanities plus an 11x17 walk-in California closet. Adjacent to the Master bedroom is a 2nd bedroom that would be perfect for a nursery or keeping little ones close but is currently being used as a home office. Upstairs there are 4 bedrooms & 3 baths; 2 ensuite & 1 "jack & jill". The home has lots of storage throughout (under both stairwells) & extra linen closets. Located on the NE side of the acreage there is a block structure that was intended for a 2nd home. Seller has the original plans so you could build another home for extended family, rental or sell it separately. Other features include: Completely fenced, beautiful stone exterior columns, high end light fixtures & accessories, over sized screened porch, 4 a/c units, custom blinds, recess lighting, soft close kitchen cabinets, 2 concrete pads on property, stainless steel appliances, & vaulted ceilings. New Salt water pool with lights, waterfall & heater / cooler. Screened cage with critter proof screen on perimeter of base. 3-4 car oversized garage with 2 electronic openers & built-in cabinets. 2 on demand water heaters. 2nd floor bonus room accessible only from the garage, currently used as an entertainment / exercise room but could be an 8th bedroom. Laundry room has built in shelving & utility sink. Guest room has ensuite with jetted, soaking tub. Dining room has a trayed ceiling with decorative crown molding with inset led lighting controlled by an app. All bedrooms are oversized with most big enough for a bed, couch & desk. Upstairs bathrooms have new vanities, led lit hotel style mirrors, new lighting. Bates home security system. Roof replaced in '23-under warranty. Pool added in '23-under warranty. Parking area on the front of the home recently upgraded with new pavers. Irrigation & well recently added to keep the new landscaping & lawn looking beautiful year round. MUCH MUCH MORE!!!
Zillow last checked: 8 hours ago
Listing updated: July 08, 2025 at 11:16am
Listed by:
Jesse Voories,
RE/MAX REALTY PLUS
Bought with:
Jesse Voories, 3580756
RE/MAX REALTY PLUS
Source: HFMLS,MLS#: 309891Originating MLS: Heartland Association Of Realtors
Facts & features
Interior
Bedrooms & bathrooms
- Bedrooms: 7
- Bathrooms: 8
- Full bathrooms: 6
- 1/2 bathrooms: 2
Primary bedroom
- Level: Main
- Dimensions: 16 x 25
Bedroom 2
- Level: Main
- Dimensions: 11 x 13
Bedroom 3
- Level: Main
- Dimensions: 11 x 15
Bedroom 4
- Level: Second
- Dimensions: 12 x 12
Bedroom 5
- Level: Second
- Dimensions: 14 x 12
Bedroom 5
- Level: Second
- Dimensions: 12 x 20
Bedroom 5
- Level: Second
- Dimensions: 14 x 12
Primary bathroom
- Level: Main
- Dimensions: 15 x 19
Other
- Level: Main
- Dimensions: 35 x 15
Other
- Level: Main
- Dimensions: 68 x 26
Bonus room
- Level: Second
- Dimensions: 24 x 21
Breakfast room nook
- Level: Main
- Dimensions: 14 x 15
Dining room
- Level: Main
- Dimensions: 14 x 15
Foyer
- Level: Main
- Dimensions: 15 x 11
Garage
- Level: Main
- Dimensions: 44 x 24
Great room
- Level: Main
- Dimensions: 16 x 16
Kitchen
- Level: Main
- Dimensions: 21 x 14
Laundry
- Level: Main
- Dimensions: 9 x 7
Heating
- Central, Electric
Cooling
- Central Air, Electric
Appliances
- Included: Built-In Oven, Convection Oven, Cooktop, Dryer, Dishwasher, Disposal, Microwave, Refrigerator, Tankless Water Heater, Washer
Features
- Ceiling Fan(s), Cathedral Ceiling(s), High Ceilings, High Speed Internet, Cable TV, Vaulted Ceiling(s), Window Treatments, Split Bedrooms
- Flooring: Hardwood, Tile
- Windows: Double Hung, Blinds
Interior area
- Total structure area: 8,309
- Total interior livable area: 5,348 sqft
Property
Parking
- Parking features: Driveway, Garage, Three or more Spaces, On Street, Garage Door Opener
- Garage spaces: 3
Features
- Levels: Two
- Stories: 2
- Patio & porch: Rear Porch, Screened
- Exterior features: Fence, Sprinkler/Irrigation
- Pool features: Fenced, Heated, In Ground, Salt Water
- Frontage length: 331
Lot
- Size: 5 Acres
Details
- Additional parcels included: C353428A0003400000,,
- Parcel number: C353428A0002400000
- Zoning description: AU
- Special conditions: None
Construction
Type & style
- Home type: SingleFamily
- Architectural style: Two Story
- Property subtype: Single Family Residence
Materials
- Block, Concrete
- Roof: Shingle
Condition
- Resale
- Year built: 2013
Utilities & green energy
- Sewer: None, Septic Tank
- Water: Public
- Utilities for property: Cable Available, High Speed Internet Available, Sewer Not Available
Community & neighborhood
Security
- Security features: Security System
Location
- Region: Sebring
Other
Other facts
- Listing agreement: Exclusive Right To Sell
- Listing terms: Cash,Conventional
- Road surface type: Graded, Gravel
Price history
| Date | Event | Price |
|---|---|---|
| 6/11/2025 | Sold | $935,000-4.1%$175/sqft |
Source: Public Record Report a problem | ||
| 4/8/2025 | Pending sale | $974,999$182/sqft |
Source: HFMLS #309891 Report a problem | ||
| 4/6/2025 | Price change | $974,999-2.5%$182/sqft |
Source: HFMLS #309891 Report a problem | ||
| 3/14/2025 | Price change | $999,999-16.7%$187/sqft |
Source: HFMLS #309891 Report a problem | ||
| 2/25/2025 | Price change | $1,199,900-4%$224/sqft |
Source: HFMLS #309891 Report a problem | ||
Public tax history
| Year | Property taxes | Tax assessment |
|---|---|---|
| 2024 | $9,193 +10% | $697,091 +13.3% |
| 2023 | $8,355 +0.7% | $615,348 +3% |
| 2022 | $8,297 +14.4% | $597,425 +30.6% |
Find assessor info on the county website
Neighborhood: 33870
Nearby schools
GreatSchools rating
- 6/10Woodlawn Elementary SchoolGrades: PK-5Distance: 3.2 mi
- 4/10Hill-Gustat Middle SchoolGrades: 6-10Distance: 2.7 mi
- 3/10Sebring High SchoolGrades: PK,9-12Distance: 3.5 mi
Get pre-qualified for a loan
At Zillow Home Loans, we can pre-qualify you in as little as 5 minutes with no impact to your credit score.An equal housing lender. NMLS #10287.


