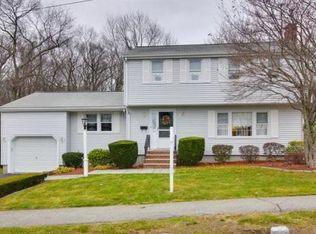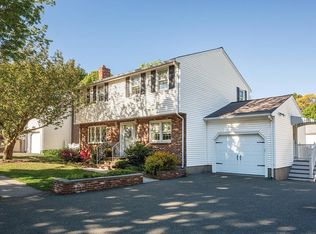109 Huntington Road is perfectly located between Cunningham Park and East Milton Square and abuts the scenic Cunningham Foundation Conservation Land. If you are looking for a meticulously maintained four bedroom colonial featuring a first floor family room with a private, fenced-in backyard and a two-car garage ... this is the home for you! Recent exterior updates including Hardie-Board siding, Azek trim, architectural shingle roof and replacement windows further enhance the home's value. Enjoy the hiking, swimming, ball fields and all that scenic Cunningham Park has to offer or visit nearby East Milton Square restaurants, spas, Fruit Center and more. Easy access to major highways, Boston, hospitals, private and public schools and universities. Come take a look ...this is a winning trifecta ...Location, Condition and Value! FACE MASK REQUIRED. Covid-19 protocol in effect.
This property is off market, which means it's not currently listed for sale or rent on Zillow. This may be different from what's available on other websites or public sources.

