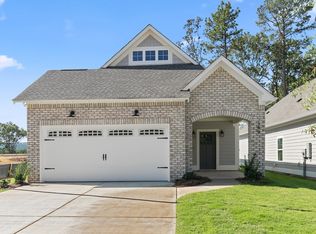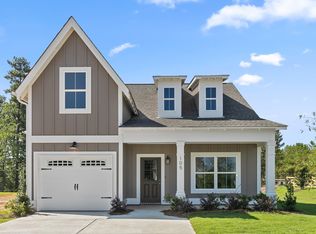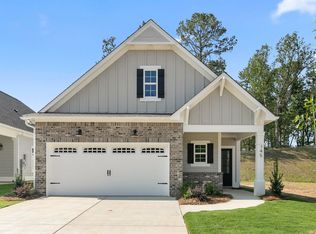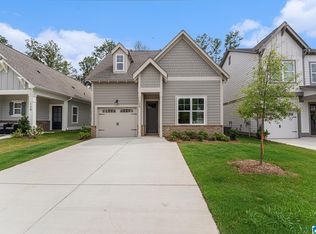Sold for $342,815 on 05/30/25
$342,815
109 Huntley Ridge Dr, Pelham, AL 35124
3beds
1,275sqft
Single Family Residence
Built in 2025
-- sqft lot
$346,900 Zestimate®
$269/sqft
$2,031 Estimated rent
Home value
$346,900
$271,000 - $444,000
$2,031/mo
Zestimate® history
Loading...
Owner options
Explore your selling options
What's special
Huntley Ridge is one of Pelham’s newest communities showcasing craftsman and farmhouse style homes with sidewalks and streetlights, amazing views, and walkability to local restaurants and shops. Framing is almost complete on this home! This one-level home if full of high-end finishes like 10' ceilings, 5" hardwood floors in the livings spaces and primary bedroom, soft close cabinetry, and even a beautiful coffered wall in the great room. The primary bath has a large walk-in shower with a frameless glass door. The kitchen has stainless appliances including a gas range, and gorgeous quartz countertops. Come take a tour today!
Zillow last checked: 8 hours ago
Listing updated: June 06, 2025 at 05:49pm
Listed by:
Joseph Heckel 205-914-1201,
RealtySouth-Inverness Office,
Wendi Thomas 205-332-7369,
RealtySouth-Inverness Office
Bought with:
Joseph Heckel
RealtySouth-Inverness Office
Wendi Thomas
RealtySouth-Inverness Office
Source: GALMLS,MLS#: 21410051
Facts & features
Interior
Bedrooms & bathrooms
- Bedrooms: 3
- Bathrooms: 2
- Full bathrooms: 2
Primary bedroom
- Level: First
Bedroom 1
- Level: First
Bedroom 2
- Level: First
Primary bathroom
- Level: First
Bathroom 1
- Level: First
Dining room
- Level: First
Kitchen
- Features: Stone Counters, Pantry
- Level: First
Basement
- Area: 0
Heating
- Central, Natural Gas
Cooling
- Central Air, Ceiling Fan(s)
Appliances
- Included: Dishwasher, Disposal, Microwave, Stainless Steel Appliance(s), Stove-Gas, Electric Water Heater
- Laundry: Electric Dryer Hookup, Washer Hookup, Main Level, Laundry Room, Laundry (ROOM), Yes
Features
- Recessed Lighting, Split Bedroom, High Ceilings, Crown Molding, Smooth Ceilings, Linen Closet, Split Bedrooms, Tub/Shower Combo, Walk-In Closet(s)
- Flooring: Carpet, Hardwood, Tile
- Doors: Insulated Door
- Windows: Double Pane Windows
- Attic: Pull Down Stairs,Yes
- Number of fireplaces: 1
- Fireplace features: Gas Log, Ventless, Great Room, Gas
Interior area
- Total interior livable area: 1,275 sqft
- Finished area above ground: 1,275
- Finished area below ground: 0
Property
Parking
- Total spaces: 1
- Parking features: Attached, Driveway, Parking (MLVL), Garage Faces Front
- Attached garage spaces: 1
- Has uncovered spaces: Yes
Features
- Levels: One
- Stories: 1
- Patio & porch: Open (PATIO), Patio
- Exterior features: None
- Pool features: None
- Has view: Yes
- View description: None
- Waterfront features: No
Lot
- Features: Few Trees
Details
- Parcel number: 000
- Special conditions: N/A
Construction
Type & style
- Home type: SingleFamily
- Property subtype: Single Family Residence
Materials
- HardiPlank Type
- Foundation: Slab
Condition
- Year built: 2025
Utilities & green energy
- Water: Public
- Utilities for property: Sewer Connected, Underground Utilities
Green energy
- Energy efficient items: Ridge Vent, HVAC, Radiant Barrier Decking
Community & neighborhood
Community
- Community features: Sidewalks, Street Lights, Curbs
Location
- Region: Pelham
- Subdivision: Huntley Ridge
HOA & financial
HOA
- Has HOA: Yes
- HOA fee: $385 annually
- Amenities included: Management
Other
Other facts
- Road surface type: Paved
Price history
| Date | Event | Price |
|---|---|---|
| 5/30/2025 | Sold | $342,815$269/sqft |
Source: | ||
| 4/7/2025 | Contingent | $342,815$269/sqft |
Source: | ||
| 2/20/2025 | Listed for sale | $342,815$269/sqft |
Source: | ||
Public tax history
Tax history is unavailable.
Neighborhood: 35124
Nearby schools
GreatSchools rating
- 5/10Pelham RidgeGrades: PK-5Distance: 0.6 mi
- 6/10Pelham Park Middle SchoolGrades: 6-8Distance: 2.8 mi
- 7/10Pelham High SchoolGrades: 9-12Distance: 3.4 mi
Schools provided by the listing agent
- Elementary: Pelham Ridge
- Middle: Pelham Park
- High: Pelham
Source: GALMLS. This data may not be complete. We recommend contacting the local school district to confirm school assignments for this home.
Get a cash offer in 3 minutes
Find out how much your home could sell for in as little as 3 minutes with a no-obligation cash offer.
Estimated market value
$346,900
Get a cash offer in 3 minutes
Find out how much your home could sell for in as little as 3 minutes with a no-obligation cash offer.
Estimated market value
$346,900



