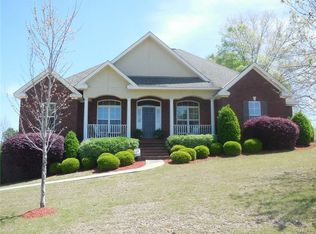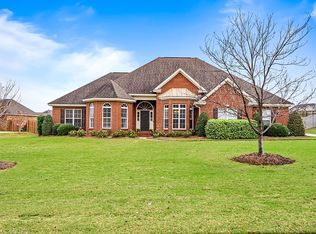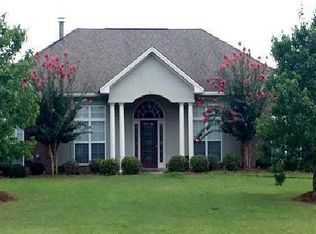Sold for $312,000
$312,000
109 Inverness Rd, Wetumpka, AL 36092
4beds
2,391sqft
SingleFamily
Built in 2004
0.53 Acres Lot
$319,300 Zestimate®
$130/sqft
$2,472 Estimated rent
Home value
$319,300
$268,000 - $380,000
$2,472/mo
Zestimate® history
Loading...
Owner options
Explore your selling options
What's special
Welcome to The Highlands. Where it's not a community, but it's family. A comfortable place you will love to call home. This 4BR 3BATH home has everything you are looking for. Privacy fence, in ground sprinkler system, Vivint Security System (2 cams, Control Panel, digital thermostats, motion sensors), and GE Appliances (3 years old). Home is pre-wired with ether cable for the fastest most reliable Internet Service (plug all TV’s directly to your router in all downstairs rooms). You will love this quiet community with friendly neighbors, a place to picnic, fish, and unwind after a hard day. This home come with a $3000 Carpet/Paint allowance so bring your interior designer, painter, and imagination to make this house into your dream home. HOA fee $250 per year.
Facts & features
Interior
Bedrooms & bathrooms
- Bedrooms: 4
- Bathrooms: 3
- Full bathrooms: 3
Heating
- Forced air
Cooling
- Central
Appliances
- Included: Dishwasher, Microwave, Refrigerator
Features
- Flooring: Tile, Carpet, Hardwood
- Has fireplace: Yes
Interior area
- Total interior livable area: 2,391 sqft
Property
Parking
- Parking features: Garage - Attached
Features
- Exterior features: Other, Brick
Lot
- Size: 0.53 Acres
Details
- Parcel number: 1104190000009030
Construction
Type & style
- Home type: SingleFamily
Materials
- Wood
- Foundation: Slab
- Roof: Asphalt
Condition
- Year built: 2004
Community & neighborhood
Location
- Region: Wetumpka
HOA & financial
HOA
- Has HOA: Yes
- HOA fee: $17 monthly
Price history
| Date | Event | Price |
|---|---|---|
| 10/22/2025 | Sold | $312,000-4%$130/sqft |
Source: Public Record Report a problem | ||
| 10/3/2025 | Contingent | $325,000$136/sqft |
Source: | ||
| 9/9/2025 | Price change | $325,000-1.5%$136/sqft |
Source: | ||
| 8/6/2025 | Listed for sale | $329,900$138/sqft |
Source: | ||
| 7/26/2025 | Contingent | $329,900$138/sqft |
Source: | ||
Public tax history
| Year | Property taxes | Tax assessment |
|---|---|---|
| 2025 | -- | $30,140 +7% |
| 2024 | $504 -29.2% | $28,180 -1.1% |
| 2023 | $712 -30.8% | $28,480 -30.8% |
Find assessor info on the county website
Neighborhood: 36092
Nearby schools
GreatSchools rating
- 6/10Eclectic Elementary SchoolGrades: PK-4Distance: 4.5 mi
- 6/10Eclectic Middle SchoolGrades: 5-8Distance: 4.8 mi
- 6/10Elmore Co High SchoolGrades: 9-12Distance: 4.6 mi
Get pre-qualified for a loan
At Zillow Home Loans, we can pre-qualify you in as little as 5 minutes with no impact to your credit score.An equal housing lender. NMLS #10287.


