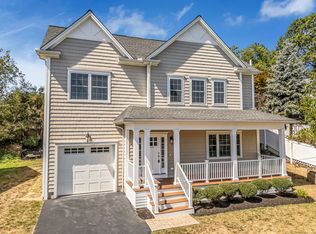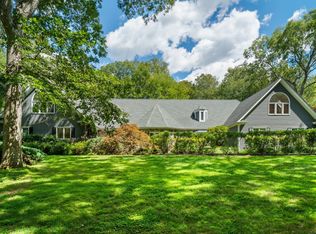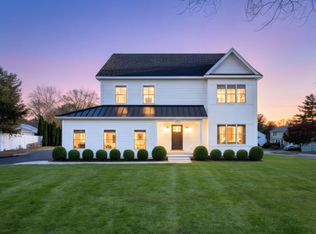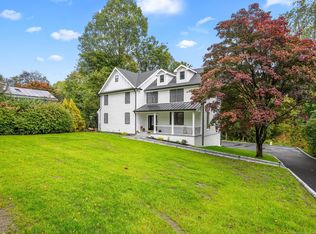This light and bright University area home is located on a picturesque, tree-lined street w/sidewalks, just minutes away from the bustling downtown & Metro North train station & walking distance to a sought after local elementary school. This better-than-new residence, completed in 2016 & spanning 4,000+ sq ft over 3 beautifully finished floors, features high-end custom moldings, designer finishes, elegant living spaces & pristine hardwood floors. The heart of the home is the stunning eat-in kitchen, equipped w/honed Carrera marble countertops, a large center island, professional-grade appliances & abundant storage. Adjacent to the kitchen is a spacious custom mudroom and a half bathroom. The family room, central to the home's design, boasts hardwood flooring, a coffered ceiling, gas fireplace, and offers picturesque views w/direct access to the large, private & fully fenced backyard w/beautiful patio & vegetable garden. There is also an expansive dining room w/ coffered ceiling & moldings, and a private home office or living room w/French doors on the main level. The upper level is home to a luxurious primary suite complete w/ a spa-like bathroom, his and hers walk-in closets, hardwood flooring, and a tray ceiling. Additionally, there are 3 more bedrooms, each featuring custom closets and hardwood floors, along with two addit'l full baths & a laundry rm. The lower level features a gym, large entertaining area, full bath & custom built ins and Murphy bed. Gas, city, water. The walk up attic is unfinished and provides great storage and possible future finished room.
Under contract
$1,625,000
109 Jeniford Road, Fairfield, CT 06824
4beds
4,200sqft
Est.:
Single Family Residence
Built in 2015
0.31 Acres Lot
$-- Zestimate®
$387/sqft
$-- HOA
What's special
Gas fireplaceElegant living spacesMurphy bedVegetable gardenPicturesque tree-lined streetPrivate home officeHigh-end custom moldings
- 75 days |
- 162 |
- 6 |
Zillow last checked: 8 hours ago
Listing updated: December 28, 2025 at 12:43pm
Listed by:
Veronica A. Monahan (203)520-1568,
Compass Connecticut, LLC 203-293-9715,
Erica Acheychek 646-303-0303,
Compass Connecticut, LLC
Source: Smart MLS,MLS#: 24135961
Facts & features
Interior
Bedrooms & bathrooms
- Bedrooms: 4
- Bathrooms: 5
- Full bathrooms: 4
- 1/2 bathrooms: 1
Rooms
- Room types: Gym, Laundry
Primary bedroom
- Features: High Ceilings, Hydro-Tub, Stall Shower, Walk-In Closet(s), Hardwood Floor
- Level: Upper
Bedroom
- Features: Full Bath, Hardwood Floor, Tub w/Shower
- Level: Upper
Bedroom
- Features: Hardwood Floor
- Level: Upper
Bedroom
- Features: Hardwood Floor
- Level: Upper
Bathroom
- Features: Hardwood Floor
- Level: Main
Dining room
- Features: High Ceilings, Hardwood Floor
- Level: Main
Family room
- Features: High Ceilings, Gas Log Fireplace, Hardwood Floor
- Level: Main
Kitchen
- Features: High Ceilings, Dining Area, Kitchen Island, Pantry, Sliders, Hardwood Floor
- Level: Main
Living room
- Features: High Ceilings, French Doors, Hardwood Floor
- Level: Main
Office
- Features: French Doors, Hardwood Floor
- Level: Main
Other
- Level: Lower
Rec play room
- Features: Built-in Features, Full Bath, Wall/Wall Carpet
- Level: Lower
Heating
- Forced Air, Natural Gas
Cooling
- Central Air
Appliances
- Included: Gas Range, Oven, Microwave, Range Hood, Refrigerator, Freezer, Dishwasher, Washer, Dryer, Gas Water Heater, Water Heater
- Laundry: Upper Level, Mud Room
Features
- Wired for Data, Open Floorplan, Entrance Foyer, In-Law Floorplan
- Windows: Thermopane Windows
- Basement: Full,Heated,Finished,Cooled,Interior Entry,Liveable Space
- Attic: Floored,Walk-up
- Number of fireplaces: 1
Interior area
- Total structure area: 4,200
- Total interior livable area: 4,200 sqft
- Finished area above ground: 3,000
- Finished area below ground: 1,200
Property
Parking
- Total spaces: 4
- Parking features: Attached, Paved, Driveway, Garage Door Opener, Asphalt
- Attached garage spaces: 2
- Has uncovered spaces: Yes
Features
- Patio & porch: Porch, Patio
- Exterior features: Sidewalk, Rain Gutters, Garden, Stone Wall, Underground Sprinkler
- Fencing: Full
- Waterfront features: Beach Access
Lot
- Size: 0.31 Acres
- Features: Dry, Landscaped
Details
- Parcel number: 126388
- Zoning: A
Construction
Type & style
- Home type: SingleFamily
- Architectural style: Colonial
- Property subtype: Single Family Residence
Materials
- Vinyl Siding
- Foundation: Concrete Perimeter
- Roof: Asphalt
Condition
- New construction: No
- Year built: 2015
Utilities & green energy
- Sewer: Public Sewer
- Water: Public
Green energy
- Energy efficient items: Thermostat, Ridge Vents, Windows
Community & HOA
Community
- Features: Health Club, Lake, Library, Medical Facilities, Playground, Public Rec Facilities, Shopping/Mall
- Security: Security System
- Subdivision: Walk to School
HOA
- Has HOA: No
Location
- Region: Fairfield
Financial & listing details
- Price per square foot: $387/sqft
- Tax assessed value: $651,420
- Annual tax amount: $18,494
- Date on market: 10/31/2025
- Exclusions: See Inclusions/Exclusions Form
Estimated market value
Not available
Estimated sales range
Not available
Not available
Price history
Price history
| Date | Event | Price |
|---|---|---|
| 12/28/2025 | Pending sale | $1,625,000$387/sqft |
Source: | ||
| 10/31/2025 | Listed for sale | $1,625,000+81.6%$387/sqft |
Source: | ||
| 7/24/2020 | Sold | $895,000-2.2%$213/sqft |
Source: | ||
| 7/15/2020 | Listed for sale | $915,000$218/sqft |
Source: Coldwell Banker Realty #170274724 Report a problem | ||
| 6/8/2020 | Pending sale | $915,000$218/sqft |
Source: Coldwell Banker Realty #170274724 Report a problem | ||
Public tax history
Public tax history
| Year | Property taxes | Tax assessment |
|---|---|---|
| 2025 | $18,494 +1.8% | $651,420 |
| 2024 | $18,175 +1.4% | $651,420 |
| 2023 | $17,921 +1% | $651,420 |
Find assessor info on the county website
BuyAbility℠ payment
Est. payment
$10,924/mo
Principal & interest
$8066
Property taxes
$2289
Home insurance
$569
Climate risks
Neighborhood: 06824
Nearby schools
GreatSchools rating
- 9/10Holland Hill SchoolGrades: K-5Distance: 0.2 mi
- 7/10Fairfield Woods Middle SchoolGrades: 6-8Distance: 1.3 mi
- 9/10Fairfield Ludlowe High SchoolGrades: 9-12Distance: 1.6 mi
Schools provided by the listing agent
- Elementary: Holland Hill
- Middle: Fairfield Woods
- High: Fairfield Ludlowe
Source: Smart MLS. This data may not be complete. We recommend contacting the local school district to confirm school assignments for this home.
- Loading




