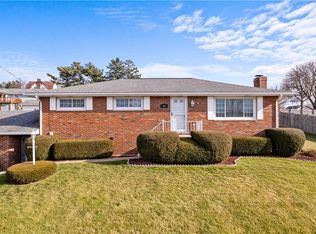Come tour this beautiful move-in ready 3-bedroom, 2-bath vinyl sided ranch home with 2 1/2-car attached garage. This home is set on approximately 3/4 acre in a nice, quiet neighborhood close to town. With its open floorplan, this home is great for entertaining! The ceramic tiled entryway flows smoothly into the family room, living/dining room, and kitchen. The beautiful custom kitchen boasts carefree quartz countertops, ample cabinet space, and many amenities such as slide out drawers and built-in silverware, spice, and tray organizers. The kitchen flooring is ceramic tile that coordinates with the entryway. The kitchen also has a 2-seat breakfast bar that is perfect for quick snacks and casual meals. The living/dining room has beautiful ¾-inch hand-scraped hickory hardwood flooring and two built-in cabinets that match the kitchen cabinetry. The family room also has hardwood flooring and a wood-burning fireplace to keep you cozy & warm on winter nights. Another awesome feature in this home is the mudroom. When entering from the garage, this functional space provides a place to store everyone’s shoes, coats, hats, backpacks, etc. The 1st-floor laundry room has ceramic tile flooring, utility sink, and a utility closet. The 14 x 14.5 carpeted master bedroom also has an 8x10 custom walk-in California Closet. Bedroom Two, currently used as an office, is 15 x 14.5 and has hardwood flooring. Bedroom Three is 11 x 12 with carpeting. The master bath has a walk-in shower, custom cabinetry, counter-height vanity, quartz countertop, and natural stone / tumbled marble tile flooring. Bathroom Two also has a counter-height vanity with quartz countertop and has ceramic tile flooring. The huge unfinished basement is currently used for storage, workout space, and a 20-yard indoor archery range. The possibilities for this space are endless! Other features include a covered front porch positioned perfectly for watching gorgeous sunsets, a covered back patio, and a backyard with great potential for creating an outdoor living space. As an added bonus, there is a hill off the far end of the backyard that is perfect for sledding fun in the wintertime!
This property is off market, which means it's not currently listed for sale or rent on Zillow. This may be different from what's available on other websites or public sources.

