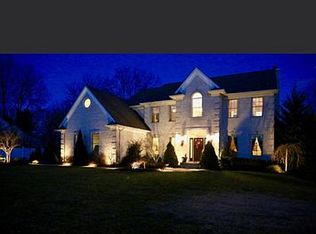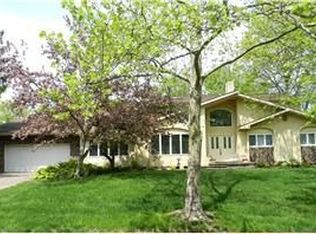Closed
$725,000
109 Knoll Rd, Parsippany-Troy Hills Twp., NJ 07005
3beds
3baths
--sqft
Single Family Residence
Built in 1974
0.3 Acres Lot
$747,500 Zestimate®
$--/sqft
$3,887 Estimated rent
Home value
$747,500
Estimated sales range
Not available
$3,887/mo
Zestimate® history
Loading...
Owner options
Explore your selling options
What's special
Zillow last checked: 20 hours ago
Listing updated: September 30, 2025 at 08:38am
Listed by:
Sueanne Sylvester 973-263-0400,
Coldwell Banker Realty
Bought with:
Jacqueline Medina
Coldwell Banker Realty
Source: GSMLS,MLS#: 3979692
Facts & features
Price history
| Date | Event | Price |
|---|---|---|
| 9/30/2025 | Sold | $725,000+3.7% |
Source: | ||
| 8/27/2025 | Pending sale | $699,000 |
Source: | ||
| 8/13/2025 | Listed for sale | $699,000 |
Source: | ||
Public tax history
| Year | Property taxes | Tax assessment |
|---|---|---|
| 2025 | $12,329 | $354,900 |
| 2024 | $12,329 +2.7% | $354,900 |
| 2023 | $12,003 +3.6% | $354,900 |
Find assessor info on the county website
Neighborhood: 07005
Nearby schools
GreatSchools rating
- 9/10Lake Hiawatha SchoolGrades: PK-5Distance: 0.3 mi
- 6/10Central Middle SchoolGrades: 6-8Distance: 0.8 mi
- 7/10Parsippany High SchoolGrades: 9-12Distance: 0.3 mi
Get a cash offer in 3 minutes
Find out how much your home could sell for in as little as 3 minutes with a no-obligation cash offer.
Estimated market value$747,500
Get a cash offer in 3 minutes
Find out how much your home could sell for in as little as 3 minutes with a no-obligation cash offer.
Estimated market value
$747,500

