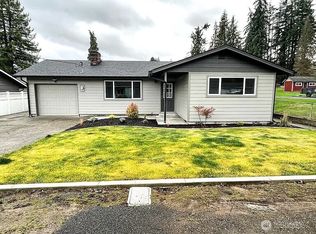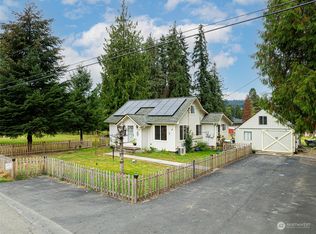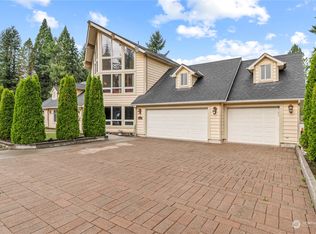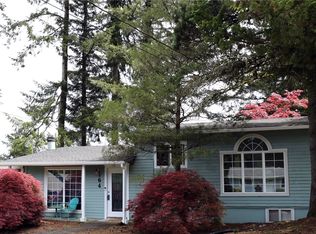Sold
Listed by:
Deborah Campbell,
Redfin
Bought with: RE/MAX Premier Group
$505,000
109 Kraft Road, Longview, WA 98632
4beds
2,100sqft
Single Family Residence
Built in 1940
0.5 Acres Lot
$519,000 Zestimate®
$240/sqft
$2,893 Estimated rent
Home value
$519,000
$462,000 - $586,000
$2,893/mo
Zestimate® history
Loading...
Owner options
Explore your selling options
What's special
NEW PRICE! Welcome to this stunningly remodeled 4 bed, 3 bath sanctuary! Every detail exudes luxury, from the exquisite vinyl plank & tile flooring to the vaulted ceilings that elevate the ambiance. The gourmet kitchen beckons culinary adventures & unforgettable gatherings. Step outside into your private paradise, complete with a fully fenced yard, expansive deck, & inviting patio, all perfect for soaking in the sun or hosting lavish soirées. Need space for your toys? Fear not, as there's ample RV parking & a generous shop on the oversized lot. With 2100 sqft of meticulously crafted living space, this home offers a harmonious blend of elegance and comfort. It's not just a house; it's an extraordinary lifestyle waiting for you to embrace!
Zillow last checked: 8 hours ago
Listing updated: February 10, 2025 at 04:02am
Listed by:
Deborah Campbell,
Redfin
Bought with:
Jesse Cope, 21024875
RE/MAX Premier Group
Source: NWMLS,MLS#: 2220034
Facts & features
Interior
Bedrooms & bathrooms
- Bedrooms: 4
- Bathrooms: 3
- Full bathrooms: 1
- 3/4 bathrooms: 2
- Main level bathrooms: 1
- Main level bedrooms: 1
Primary bedroom
- Level: Second
Bedroom
- Level: Second
Bedroom
- Level: Second
Bedroom
- Level: Main
Bathroom full
- Level: Second
Bathroom three quarter
- Level: Main
Bathroom three quarter
- Level: Second
Dining room
- Level: Main
Entry hall
- Level: Main
Entry hall
- Level: Main
Great room
- Level: Main
Kitchen without eating space
- Level: Main
Heating
- Fireplace(s), Baseboard
Cooling
- Has cooling: Yes
Appliances
- Included: Dishwasher(s), Disposal, Microwave(s), Stove(s)/Range(s), Garbage Disposal, Water Heater Location: garage
Features
- Bath Off Primary, Ceiling Fan(s), Dining Room, Walk-In Pantry
- Flooring: Ceramic Tile, Vinyl Plank
- Windows: Double Pane/Storm Window
- Basement: None
- Number of fireplaces: 1
- Fireplace features: Gas, Main Level: 1, Fireplace
Interior area
- Total structure area: 2,100
- Total interior livable area: 2,100 sqft
Property
Parking
- Total spaces: 2
- Parking features: Driveway, Attached Garage, Off Street, RV Parking
- Attached garage spaces: 2
Features
- Levels: Two
- Stories: 2
- Entry location: Main
- Patio & porch: Bath Off Primary, Ceiling Fan(s), Ceramic Tile, Double Pane/Storm Window, Dining Room, Fireplace, Vaulted Ceiling(s), Walk-In Closet(s), Walk-In Pantry
- Has view: Yes
- View description: Territorial
Lot
- Size: 0.50 Acres
- Features: Paved, Deck, Fenced-Fully, High Speed Internet, Patio, RV Parking, Shop
- Topography: Level
Details
- Parcel number: 63393
- Zoning description: Jurisdiction: City
- Special conditions: Standard
Construction
Type & style
- Home type: SingleFamily
- Architectural style: Craftsman
- Property subtype: Single Family Residence
Materials
- Metal/Vinyl
- Foundation: Concrete Ribbon
- Roof: Metal
Condition
- Year built: 1940
- Major remodel year: 1940
Utilities & green energy
- Electric: Company: Cowlitz PUD
- Sewer: Sewer Connected, Company: Beacon Hill
- Water: Public, Company: Beacon Hill Water
- Utilities for property: Dsl
Community & neighborhood
Location
- Region: Longview
- Subdivision: Longview
Other
Other facts
- Listing terms: Cash Out,Conventional,FHA,VA Loan
- Cumulative days on market: 335 days
Price history
| Date | Event | Price |
|---|---|---|
| 1/10/2025 | Sold | $505,000-7.3%$240/sqft |
Source: | ||
| 12/12/2024 | Pending sale | $545,000$260/sqft |
Source: | ||
| 11/11/2024 | Price change | $545,000-1.8%$260/sqft |
Source: | ||
| 9/25/2024 | Price change | $555,000-1.8%$264/sqft |
Source: | ||
| 7/1/2024 | Price change | $565,000-2.5%$269/sqft |
Source: | ||
Public tax history
| Year | Property taxes | Tax assessment |
|---|---|---|
| 2024 | $4,314 -5% | $420,060 -6.9% |
| 2023 | $4,540 +9.3% | $451,200 0% |
| 2022 | $4,155 | $451,230 +20.4% |
Find assessor info on the county website
Neighborhood: 98632
Nearby schools
GreatSchools rating
- 6/10Lexington ElementaryGrades: K-5Distance: 1 mi
- 5/10Huntington Middle SchoolGrades: 6-8Distance: 2 mi
- 4/10Kelso High SchoolGrades: 9-12Distance: 3.1 mi
Schools provided by the listing agent
- Middle: Huntington Jnr High
- High: Kelso High
Source: NWMLS. This data may not be complete. We recommend contacting the local school district to confirm school assignments for this home.
Get pre-qualified for a loan
At Zillow Home Loans, we can pre-qualify you in as little as 5 minutes with no impact to your credit score.An equal housing lender. NMLS #10287.
Sell for more on Zillow
Get a Zillow Showcase℠ listing at no additional cost and you could sell for .
$519,000
2% more+$10,380
With Zillow Showcase(estimated)$529,380



