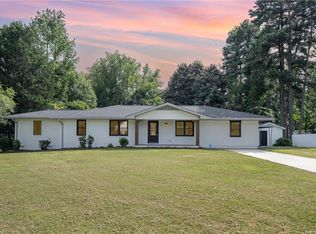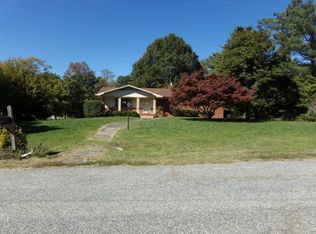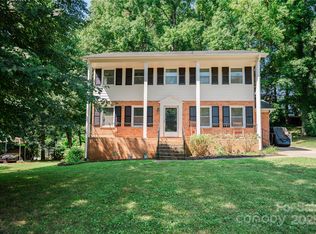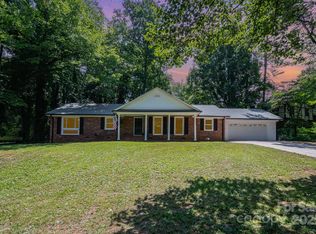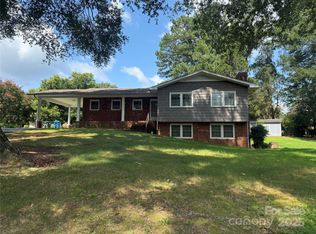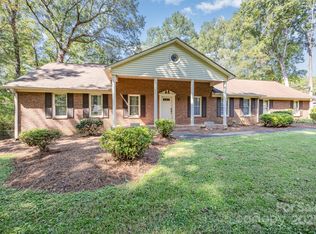Location, Space, & Timeless Charm—This One Has It All! Nestled in an established neighborhood w/ no HOA, this home boasts a large covered front porch perfect for relaxing, as well as a fully fenced backyard featuring a spacious deck, 400sqft shed w/ electricity & an enclosed sunroom—ideal for entertaining or enjoying year-round views. Step inside to a living area that flows into a versatile bonus space & a cozy loft above. The newly renovated kitchen is generously sized & recently updated w/ a brand-new island, offering plenty of room for gatherings. Down the hall, you'll find the first of two primary bedrooms w/ an en suite bathroom & direct access to the sun room. Two additional bedrooms & a full hall bath provide ample space for guests, family, or a home office. Upstairs, a second primary suite offers added privacy w/ its own full bath—perfect for multi-generational living or a guest retreat. Conveniently located just 10 mins from I-85, shopping, dining, & everyday essentials.
Active
Price increase: $100 (12/28)
$360,000
109 Larch Rd, Salisbury, NC 28147
4beds
2,480sqft
Est.:
Single Family Residence
Built in 1961
0.72 Acres Lot
$356,900 Zestimate®
$145/sqft
$-- HOA
What's special
Spacious deckFully fenced backyard
- 49 days |
- 975 |
- 52 |
Zillow last checked: 8 hours ago
Listing updated: January 07, 2026 at 12:57pm
Listing Provided by:
Jesus Alvarez j.alvarez@cbrealty.com,
Coldwell Banker Realty
Source: Canopy MLS as distributed by MLS GRID,MLS#: 4326461
Tour with a local agent
Facts & features
Interior
Bedrooms & bathrooms
- Bedrooms: 4
- Bathrooms: 3
- Full bathrooms: 3
- Main level bedrooms: 3
Primary bedroom
- Level: Main
Bedroom s
- Level: Main
Bedroom s
- Level: Main
Bathroom full
- Level: Main
Bathroom full
- Level: Main
Bathroom full
- Level: Upper
Other
- Level: Upper
Bonus room
- Level: Main
Kitchen
- Level: Main
Laundry
- Level: Main
Living room
- Level: Main
Sunroom
- Level: Main
Heating
- Electric, Natural Gas
Cooling
- Central Air, Electric, Gas, Wall Unit(s)
Appliances
- Included: Dishwasher, Disposal, Electric Range, Exhaust Fan, Microwave, Plumbed For Ice Maker
- Laundry: Electric Dryer Hookup, Laundry Room, Main Level, Washer Hookup
Features
- Flooring: Tile, Vinyl, Wood
- Has basement: No
Interior area
- Total structure area: 2,480
- Total interior livable area: 2,480 sqft
- Finished area above ground: 2,480
- Finished area below ground: 0
Video & virtual tour
Property
Parking
- Parking features: Driveway
- Has uncovered spaces: Yes
Features
- Levels: One and One Half
- Stories: 1.5
- Fencing: Back Yard
Lot
- Size: 0.72 Acres
Details
- Additional structures: Shed(s)
- Parcel number: 329B066
- Zoning: GR3
- Special conditions: Standard
Construction
Type & style
- Home type: SingleFamily
- Architectural style: Traditional
- Property subtype: Single Family Residence
Materials
- Brick Full, Vinyl
- Foundation: Crawl Space
Condition
- New construction: No
- Year built: 1961
Utilities & green energy
- Sewer: Public Sewer
- Water: City
- Utilities for property: Cable Available, Electricity Connected, Wired Internet Available
Community & HOA
Community
- Subdivision: Westcliffe
Location
- Region: Salisbury
Financial & listing details
- Price per square foot: $145/sqft
- Tax assessed value: $248,174
- Annual tax amount: $3,090
- Date on market: 12/6/2025
- Cumulative days on market: 213 days
- Listing terms: Cash,Conventional,FHA,VA Loan
- Electric utility on property: Yes
- Road surface type: Concrete, Paved
Estimated market value
$356,900
$339,000 - $375,000
$2,126/mo
Price history
Price history
| Date | Event | Price |
|---|---|---|
| 12/28/2025 | Price change | $360,000+0%$145/sqft |
Source: | ||
| 12/6/2025 | Listed for sale | $359,900-2.7%$145/sqft |
Source: | ||
| 11/1/2025 | Listing removed | $369,800$149/sqft |
Source: | ||
| 8/22/2025 | Price change | $369,800-1.3%$149/sqft |
Source: | ||
| 7/9/2025 | Price change | $374,800-0.1%$151/sqft |
Source: | ||
Public tax history
Public tax history
| Year | Property taxes | Tax assessment |
|---|---|---|
| 2025 | $3,090 | $248,174 |
| 2024 | $3,090 +4.1% | $248,174 |
| 2023 | $2,968 +27.3% | $248,174 +46.5% |
Find assessor info on the county website
BuyAbility℠ payment
Est. payment
$2,055/mo
Principal & interest
$1725
Property taxes
$204
Home insurance
$126
Climate risks
Neighborhood: Northwest
Nearby schools
GreatSchools rating
- 7/10H D Isenberg ElementaryGrades: PK-5Distance: 1.9 mi
- 1/10West Rowan Middle SchoolGrades: 6-8Distance: 2.8 mi
- 2/10West Rowan High SchoolGrades: 9-12Distance: 6 mi
