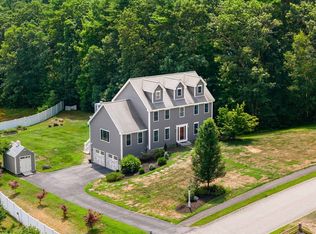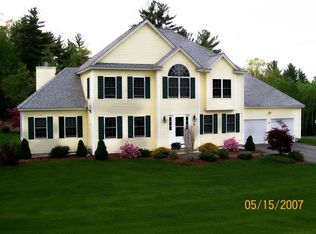Sold for $722,000 on 10/15/24
$722,000
109 Lawton Rd, Shirley, MA 01464
3beds
3,174sqft
Single Family Residence
Built in 2001
1.2 Acres Lot
$724,900 Zestimate®
$227/sqft
$3,893 Estimated rent
Home value
$724,900
$667,000 - $790,000
$3,893/mo
Zestimate® history
Loading...
Owner options
Explore your selling options
What's special
Welcome to 109 Lawton Road! The inviting farmer's porch sets the tone for this stylish colonial. Inside, you'll find generously sized rooms designed with a spacious yet practical layout. The eat-in kitchen highlights white cabinetry, stainless steel appliances, granite counters, and a versatile island. This space is perfect for both everyday meals and entertaining. The spacious primary bedroom includes an additional room ideal for use as an office or cozy retreat. The finished attic provides flexible space that could serve as a teen suite, office, or TV room. The extra-large double-tiered deck extends the footprint outside and provides a fantastic venue for entertaining, hosting gatherings or simply enjoying the sound of nature!. The lot offers abundant privacy with a side yard for pets, games and play! Enjoy the feel of a quaint New England town with close proximity to New Hampshire and commuter rail to Boston!
Zillow last checked: 8 hours ago
Listing updated: October 16, 2024 at 02:54pm
Listed by:
The Ternullo Real Estate Team 781-517-4224,
Leading Edge Real Estate 781-944-6060,
John A. Ternullo 617-275-3379
Bought with:
Nirav Dhamsania
Redfin Corp.
Source: MLS PIN,MLS#: 73280166
Facts & features
Interior
Bedrooms & bathrooms
- Bedrooms: 3
- Bathrooms: 3
- Full bathrooms: 2
- 1/2 bathrooms: 1
- Main level bathrooms: 1
Primary bedroom
- Features: Bathroom - Full, Cathedral Ceiling(s), Walk-In Closet(s), Flooring - Wall to Wall Carpet, French Doors, Recessed Lighting
- Level: Second
- Area: 399
- Dimensions: 21 x 19
Bedroom 2
- Features: Closet, Flooring - Wall to Wall Carpet, Recessed Lighting
- Level: Second
- Area: 192
- Dimensions: 12 x 16
Bedroom 3
- Features: Closet, Flooring - Wall to Wall Carpet, Recessed Lighting
- Level: Second
- Area: 144
- Dimensions: 12 x 12
Primary bathroom
- Features: Yes
Bathroom 1
- Features: Bathroom - Half, Flooring - Stone/Ceramic Tile, Pedestal Sink
- Level: Main,First
Bathroom 2
- Features: Bathroom - Full, Bathroom - With Tub & Shower, Closet - Linen, Flooring - Stone/Ceramic Tile, Countertops - Stone/Granite/Solid
- Level: Second
Bathroom 3
- Features: Bathroom - Full, Bathroom - With Shower Stall, Cathedral Ceiling(s), Flooring - Stone/Ceramic Tile, Countertops - Stone/Granite/Solid
- Level: Second
Dining room
- Features: Flooring - Wood, Recessed Lighting
- Level: Main,First
- Area: 247
- Dimensions: 19 x 13
Family room
- Features: Flooring - Wood, Deck - Exterior, Exterior Access, Recessed Lighting
- Level: Main,First
- Area: 368
- Dimensions: 23 x 16
Kitchen
- Features: Flooring - Wood, Dining Area, Countertops - Stone/Granite/Solid, Kitchen Island, Exterior Access, Open Floorplan, Recessed Lighting, Stainless Steel Appliances
- Level: Main,First
- Area: 308
- Dimensions: 22 x 14
Office
- Features: Ceiling - Cathedral, Flooring - Laminate, French Doors, Recessed Lighting
- Level: Second
- Area: 220
- Dimensions: 20 x 11
Heating
- Forced Air, Oil
Cooling
- Central Air
Appliances
- Laundry: Second Floor, Electric Dryer Hookup, Washer Hookup
Features
- Ceiling Fan(s), Closet/Cabinets - Custom Built, Recessed Lighting, Cathedral Ceiling(s), Bonus Room, Home Office
- Flooring: Tile, Carpet, Hardwood, Laminate
- Doors: French Doors
- Windows: Skylight(s)
- Basement: Full
- Number of fireplaces: 1
- Fireplace features: Family Room
Interior area
- Total structure area: 3,174
- Total interior livable area: 3,174 sqft
Property
Parking
- Total spaces: 8
- Parking features: Attached, Paved Drive, Off Street
- Attached garage spaces: 2
- Uncovered spaces: 6
Features
- Patio & porch: Porch, Deck
- Exterior features: Porch, Deck, Rain Gutters, Fenced Yard
- Fencing: Fenced/Enclosed,Fenced
Lot
- Size: 1.20 Acres
- Features: Wooded
Details
- Parcel number: M:0102 B:000B L:0811,3976035
- Zoning: R1
Construction
Type & style
- Home type: SingleFamily
- Architectural style: Colonial
- Property subtype: Single Family Residence
Materials
- Frame
- Foundation: Block
- Roof: Shingle,Metal
Condition
- Year built: 2001
Utilities & green energy
- Electric: Circuit Breakers, 200+ Amp Service
- Sewer: Private Sewer
- Water: Private
- Utilities for property: for Electric Range, for Electric Dryer, Washer Hookup
Community & neighborhood
Community
- Community features: Public Transportation, Shopping, Walk/Jog Trails, House of Worship, Public School, T-Station
Location
- Region: Shirley
Price history
| Date | Event | Price |
|---|---|---|
| 10/15/2024 | Sold | $722,000+4.8%$227/sqft |
Source: MLS PIN #73280166 Report a problem | ||
| 8/21/2024 | Listed for sale | $689,000$217/sqft |
Source: MLS PIN #73280166 Report a problem | ||
Public tax history
| Year | Property taxes | Tax assessment |
|---|---|---|
| 2025 | $8,613 +3.5% | $664,100 +8.3% |
| 2024 | $8,321 +6.8% | $613,200 +11.6% |
| 2023 | $7,792 +5.2% | $549,500 +14.8% |
Find assessor info on the county website
Neighborhood: 01464
Nearby schools
GreatSchools rating
- 5/10Lura A. White Elementary SchoolGrades: K-5Distance: 4.1 mi
- 5/10Ayer Shirley Regional Middle SchoolGrades: 6-8Distance: 3.4 mi
- 5/10Ayer Shirley Regional High SchoolGrades: 9-12Distance: 3.3 mi
Schools provided by the listing agent
- Elementary: Laura White
- Middle: Ayer / Shirley
- High: Ayer / Shirley
Source: MLS PIN. This data may not be complete. We recommend contacting the local school district to confirm school assignments for this home.
Get a cash offer in 3 minutes
Find out how much your home could sell for in as little as 3 minutes with a no-obligation cash offer.
Estimated market value
$724,900
Get a cash offer in 3 minutes
Find out how much your home could sell for in as little as 3 minutes with a no-obligation cash offer.
Estimated market value
$724,900

