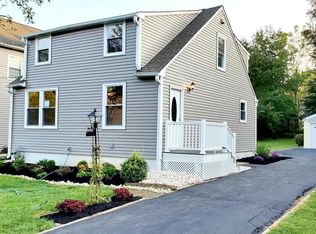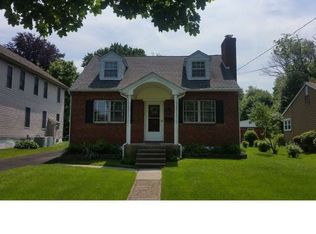Sold for $585,000
$585,000
109 Loller Rd, Hatboro, PA 19040
5beds
3,076sqft
Single Family Residence
Built in 1954
0.25 Acres Lot
$593,800 Zestimate®
$190/sqft
$3,466 Estimated rent
Home value
$593,800
$558,000 - $629,000
$3,466/mo
Zestimate® history
Loading...
Owner options
Explore your selling options
What's special
Here is an incredible opportunity to move into a spacious, well maintained, move-in ready house in the sought after Hatboro-Horsham School District. This stunning house includes 5-bedrooms and 3-full-bathrooms and offers the perfect layout for comfortable family living and entertaining. One of the bedrooms and full bathrooms is included on the first floor if that is what’s desired for yourself, in-laws, or guests. The first floor also includes a kitchen, dining room and expansive family room providing a warm, inviting space for gatherings. Furthermore, the laundry room is located on the first floor, making laundry care a much easier task. The second floor is where you can find 4 more bedrooms and 2 bathrooms, including a large primary bedroom with its own bathroom with his and her sinks. Walk-in closets are also a feature of this house. One can also enjoy a beautifully tiled finished basement ideal for watching the big game or movie night, along with a game room to entertain. The basement also contains an ideal area for a workshop and added storage. HVAC system (October, 2024) 2 gas fireplaces. On top of all this, 109 Loller includes a large backyard perfect for entertaining, with plenty of room for play, parties, or future outdoor upgrades. A must-see for buyers seeking space, flexibility, and value!
Zillow last checked: 8 hours ago
Listing updated: December 22, 2025 at 06:02pm
Listed by:
Jeff Webb 267-614-1855,
BHHS Fox & Roach-Media
Bought with:
Linda Baron, RS-228694
BHHS Fox & Roach-Blue Bell
Source: Bright MLS,MLS#: PAMC2146712
Facts & features
Interior
Bedrooms & bathrooms
- Bedrooms: 5
- Bathrooms: 3
- Full bathrooms: 3
- Main level bathrooms: 1
- Main level bedrooms: 1
Basement
- Area: 1080
Heating
- Baseboard, Natural Gas
Cooling
- Central Air, Natural Gas
Appliances
- Included: Gas Water Heater
- Laundry: Lower Level
Features
- Built-in Features
- Basement: Partially Finished,Heated,Shelving,Sump Pump,Walk-Out Access,Workshop
- Number of fireplaces: 2
- Fireplace features: Gas/Propane
Interior area
- Total structure area: 3,556
- Total interior livable area: 3,076 sqft
- Finished area above ground: 2,476
- Finished area below ground: 600
Property
Parking
- Parking features: Driveway, On Street
- Has uncovered spaces: Yes
Accessibility
- Accessibility features: 2+ Access Exits
Features
- Levels: Two
- Stories: 2
- Pool features: None
Lot
- Size: 0.25 Acres
- Dimensions: 50.00 x 0.00
Details
- Additional structures: Above Grade, Below Grade
- Parcel number: 080003469006
- Zoning: RESIDENTUAL
- Special conditions: Standard
Construction
Type & style
- Home type: SingleFamily
- Architectural style: Colonial
- Property subtype: Single Family Residence
Materials
- Vinyl Siding
- Foundation: Block
Condition
- Excellent
- New construction: No
- Year built: 1954
Utilities & green energy
- Electric: 200+ Amp Service
- Sewer: Public Sewer
- Water: Public
- Utilities for property: Natural Gas Available
Community & neighborhood
Location
- Region: Hatboro
- Subdivision: Fairoaks
- Municipality: HATBORO BORO
Other
Other facts
- Listing agreement: Exclusive Right To Sell
- Listing terms: Cash,Conventional,FHA
- Ownership: Fee Simple
Price history
| Date | Event | Price |
|---|---|---|
| 10/15/2025 | Sold | $585,000-2.5%$190/sqft |
Source: | ||
| 8/21/2025 | Pending sale | $599,900$195/sqft |
Source: | ||
| 8/15/2025 | Price change | $599,900-4%$195/sqft |
Source: | ||
| 7/11/2025 | Listed for sale | $624,900$203/sqft |
Source: | ||
Public tax history
| Year | Property taxes | Tax assessment |
|---|---|---|
| 2025 | $9,737 +5.1% | $193,400 |
| 2024 | $9,264 | $193,400 |
| 2023 | $9,264 +6.7% | $193,400 |
Find assessor info on the county website
Neighborhood: 19040
Nearby schools
GreatSchools rating
- NAPennypack El SchoolGrades: K-5Distance: 0.3 mi
- 8/10Keith Valley Middle SchoolGrades: 6-8Distance: 1.3 mi
- 7/10Hatboro-Horsham Senior High SchoolGrades: 9-12Distance: 3.3 mi
Schools provided by the listing agent
- Elementary: Crooked Billet
- Middle: Keith Valley
- High: Hatboro-horsham Senior
- District: Hatboro-horsham
Source: Bright MLS. This data may not be complete. We recommend contacting the local school district to confirm school assignments for this home.
Get a cash offer in 3 minutes
Find out how much your home could sell for in as little as 3 minutes with a no-obligation cash offer.
Estimated market value$593,800
Get a cash offer in 3 minutes
Find out how much your home could sell for in as little as 3 minutes with a no-obligation cash offer.
Estimated market value
$593,800

