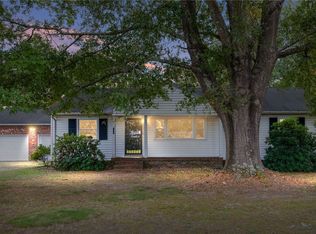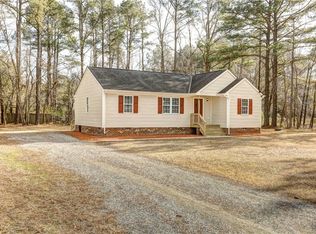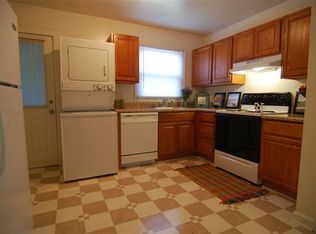Sold for $334,950 on 12/17/25
$334,950
109 Maple Rd, Aylett, VA 23009
3beds
1,400sqft
Single Family Residence
Built in 2025
0.54 Acres Lot
$335,100 Zestimate®
$239/sqft
$2,217 Estimated rent
Home value
$335,100
Estimated sales range
Not available
$2,217/mo
Zestimate® history
Loading...
Owner options
Explore your selling options
What's special
Brand New Ranch Home - Customize Your Dream Space! Discover the perfect blend of country charm and modern convenience in this beautiful to-be-built 3-bedroom, 2-bath ranch home. Nestled in a peaceful setting yet just minutes from shopping, dining, and local amenities, this home offers the best of both worlds. Step into the heart of the home - a stylish gourmet kitchen featuring gleaming granite countertops and sleek stainless steel appliances, ideal for both everyday living and entertaining. Construction is underway, but there's still time to make it your own! Choose your preferred colors and finishes to personalize your space. Don't miss out on this incredible opportunity - schedule your private showing today and start planning your next move!
Zillow last checked: 8 hours ago
Listing updated: December 19, 2025 at 08:03am
Listed by:
Kevin Currie 804-928-1620,
Hometown Realty
Bought with:
KHALIYAH BARAKHYAHU, 0225247736[9018]
EXP REALTY LLC, - RICHMOND
Source: CVRMLS,MLS#: 2524215 Originating MLS: Central Virginia Regional MLS
Originating MLS: Central Virginia Regional MLS
Facts & features
Interior
Bedrooms & bathrooms
- Bedrooms: 3
- Bathrooms: 2
- Full bathrooms: 2
Primary bedroom
- Description: Carpet, ceiling fan
- Level: First
- Dimensions: 0 x 0
Bedroom 2
- Description: Carpet, ceiling fan
- Level: First
- Dimensions: 0 x 0
Bedroom 3
- Description: Carpet, ceiling fan
- Level: First
- Dimensions: 0 x 0
Dining room
- Description: LVP flooring
- Level: First
- Dimensions: 0 x 0
Family room
- Description: LVP flooring, ceiling fan
- Level: First
- Dimensions: 0 x 0
Other
- Description: Tub & Shower
- Level: First
Kitchen
- Description: LVP flooring
- Level: First
- Dimensions: 0 x 0
Heating
- Electric, Heat Pump
Cooling
- Central Air
Appliances
- Included: Dishwasher, Electric Cooking, Electric Water Heater, Disposal, Microwave, Range, Refrigerator
- Laundry: Washer Hookup, Dryer Hookup
Features
- Bedroom on Main Level, Ceiling Fan(s), Double Vanity, Eat-in Kitchen, Bath in Primary Bedroom, Main Level Primary, Walk-In Closet(s)
- Flooring: Carpet, Vinyl
- Basement: Crawl Space
- Attic: Pull Down Stairs
- Has fireplace: No
Interior area
- Total interior livable area: 1,400 sqft
- Finished area above ground: 1,400
- Finished area below ground: 0
Property
Parking
- Parking features: Off Street
Features
- Levels: One
- Stories: 1
- Patio & porch: Rear Porch, Front Porch, Deck, Porch
- Exterior features: Deck, Porch
- Pool features: None
- Fencing: None
Lot
- Size: 0.54 Acres
Details
- Parcel number: 21DB3
- Zoning description: R-1
Construction
Type & style
- Home type: SingleFamily
- Architectural style: Ranch
- Property subtype: Single Family Residence
Materials
- Drywall, Frame, HardiPlank Type
- Roof: Composition
Condition
- New Construction,Under Construction
- New construction: Yes
- Year built: 2025
Utilities & green energy
- Sewer: Septic Tank
- Water: Public
Community & neighborhood
Location
- Region: Aylett
- Subdivision: None
Other
Other facts
- Ownership: Individuals
- Ownership type: Sole Proprietor
Price history
| Date | Event | Price |
|---|---|---|
| 12/17/2025 | Sold | $334,950$239/sqft |
Source: | ||
| 11/10/2025 | Pending sale | $334,950$239/sqft |
Source: | ||
| 9/2/2025 | Listed for sale | $334,950-4.3%$239/sqft |
Source: | ||
| 8/27/2025 | Listing removed | $349,950$250/sqft |
Source: | ||
| 6/18/2025 | Listed for sale | $349,950$250/sqft |
Source: | ||
Public tax history
Tax history is unavailable.
Neighborhood: 23009
Nearby schools
GreatSchools rating
- 3/10Acquinton Elementary SchoolGrades: 3-5Distance: 7.6 mi
- 3/10Hamilton Holmes Middle SchoolGrades: 6-8Distance: 7.5 mi
- 5/10King William High SchoolGrades: 9-12Distance: 1.5 mi
Schools provided by the listing agent
- Elementary: Acquinton
- Middle: Hamilton Holmes
- High: King William
Source: CVRMLS. This data may not be complete. We recommend contacting the local school district to confirm school assignments for this home.
Get a cash offer in 3 minutes
Find out how much your home could sell for in as little as 3 minutes with a no-obligation cash offer.
Estimated market value
$335,100
Get a cash offer in 3 minutes
Find out how much your home could sell for in as little as 3 minutes with a no-obligation cash offer.
Estimated market value
$335,100


