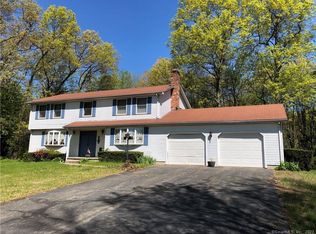Sold for $415,000
$415,000
109 Middle Road, Enfield, CT 06082
4beds
2,300sqft
Single Family Residence
Built in 1982
0.76 Acres Lot
$424,300 Zestimate®
$180/sqft
$3,063 Estimated rent
Home value
$424,300
$386,000 - $467,000
$3,063/mo
Zestimate® history
Loading...
Owner options
Explore your selling options
What's special
Welcome to this expansive 4-bedroom, 2.5-bath Colonial, perfectly situated on a level 0.76-acre lot in a highly convenient location close to shopping, dining, medical facilities, and major highways. This well-maintained home offers exceptional space and modern updates throughout. Step into the large, fully applianced, eat in kitchen featuring tile flooring, crown molding, and a slider that leads to a an inviting three-season room overlooking the private backyard-ideal for relaxing or entertaining. The dining room accented by a chair rail and hardwood floors opens seamlessly to the spacious living room, also boasting hardwoods, creating a warm and welcoming atmosphere. A great family room with fireplace, convenient first-floor laundry, and a half bath round out the main level. Upstairs, you'll find four generously sized bedrooms, including a guest bath with double sinks and tile flooring. The primary bedroom offers hardwood flooring, a walk-in closet, and a private full bath, while the remaining bedrooms feature new carpeting. Additional highlights include a 2-car attached garage, 200-amp electrical service, an 80-gallon hot water heater, mini-split system, a brand-new roof, fresh interior paint and a transferable basement water drainage system, offering peace of mind for the next owner. This home offers the perfect blend of comfort, functionality, and location-all it needs now is.. YOU!
Zillow last checked: 8 hours ago
Listing updated: August 18, 2025 at 03:55am
Listed by:
Michelle H. Travali 860-324-7141,
Century 21 AllPoints Realty 860-745-2121,
Steve Travali 860-930-6960,
Century 21 AllPoints Realty
Bought with:
Nicole Baginski, RES.0810013
Chestnut Oak Associates
Source: Smart MLS,MLS#: 24106199
Facts & features
Interior
Bedrooms & bathrooms
- Bedrooms: 4
- Bathrooms: 3
- Full bathrooms: 2
- 1/2 bathrooms: 1
Primary bedroom
- Features: Ceiling Fan(s), Full Bath, Walk-In Closet(s), Hardwood Floor
- Level: Upper
Bedroom
- Features: Wall/Wall Carpet
- Level: Upper
Bedroom
- Features: Wall/Wall Carpet
- Level: Upper
Bedroom
- Features: Wall/Wall Carpet
- Level: Upper
Primary bathroom
- Features: Stall Shower, Tile Floor
- Level: Upper
Bathroom
- Features: Tile Floor
- Level: Main
Bathroom
- Features: Double-Sink, Tub w/Shower, Tile Floor
- Level: Upper
Dining room
- Features: Combination Liv/Din Rm, Hardwood Floor
- Level: Main
Family room
- Features: Fireplace, Hardwood Floor
- Level: Main
Kitchen
- Features: Ceiling Fan(s), Eating Space, Tile Floor
- Level: Main
Living room
- Features: Combination Liv/Din Rm, Hardwood Floor
- Level: Main
Sun room
- Features: Ceiling Fan(s), Wall/Wall Carpet
- Level: Main
Heating
- Baseboard, Heat Pump, Electric
Cooling
- Heat Pump, Ductless, Whole House Fan
Appliances
- Included: Oven/Range, Microwave, Refrigerator, Dishwasher, Washer, Dryer, Electric Water Heater, Water Heater
- Laundry: Main Level
Features
- Open Floorplan
- Basement: Full
- Attic: Access Via Hatch
- Number of fireplaces: 2
Interior area
- Total structure area: 2,300
- Total interior livable area: 2,300 sqft
- Finished area above ground: 2,300
Property
Parking
- Total spaces: 2
- Parking features: Attached, Garage Door Opener
- Attached garage spaces: 2
Features
- Exterior features: Rain Gutters
Lot
- Size: 0.76 Acres
- Features: Few Trees, Level
Details
- Additional structures: Shed(s)
- Parcel number: 538963
- Zoning: R44
Construction
Type & style
- Home type: SingleFamily
- Architectural style: Colonial
- Property subtype: Single Family Residence
Materials
- Aluminum Siding
- Foundation: Concrete Perimeter
- Roof: Asphalt
Condition
- New construction: No
- Year built: 1982
Utilities & green energy
- Sewer: Public Sewer
- Water: Public
Community & neighborhood
Community
- Community features: Library, Pool, Near Public Transport, Shopping/Mall
Location
- Region: Enfield
Price history
| Date | Event | Price |
|---|---|---|
| 8/15/2025 | Sold | $415,000+3.8%$180/sqft |
Source: | ||
| 8/9/2025 | Pending sale | $399,900$174/sqft |
Source: | ||
| 7/14/2025 | Price change | $399,900-7%$174/sqft |
Source: | ||
| 6/29/2025 | Listed for sale | $429,900+63.8%$187/sqft |
Source: | ||
| 7/21/2003 | Sold | $262,500+45.9%$114/sqft |
Source: | ||
Public tax history
| Year | Property taxes | Tax assessment |
|---|---|---|
| 2025 | $7,311 +3.8% | $208,300 |
| 2024 | $7,043 +0.7% | $208,300 |
| 2023 | $6,991 +8.7% | $208,300 |
Find assessor info on the county website
Neighborhood: Hazardville
Nearby schools
GreatSchools rating
- 7/10Eli Whitney SchoolGrades: 3-5Distance: 0.1 mi
- 5/10John F. Kennedy Middle SchoolGrades: 6-8Distance: 2.1 mi
- 5/10Enfield High SchoolGrades: 9-12Distance: 2.2 mi
Schools provided by the listing agent
- Elementary: Eli Whitney
- High: Enfield
Source: Smart MLS. This data may not be complete. We recommend contacting the local school district to confirm school assignments for this home.
Get pre-qualified for a loan
At Zillow Home Loans, we can pre-qualify you in as little as 5 minutes with no impact to your credit score.An equal housing lender. NMLS #10287.
Sell for more on Zillow
Get a Zillow Showcase℠ listing at no additional cost and you could sell for .
$424,300
2% more+$8,486
With Zillow Showcase(estimated)$432,786
