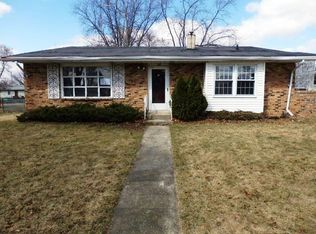Pull into your attached 2 car garage with direct access to your new home. Enjoy one level living in this spacious brick front ranch with a full basement. Large living room and eat-in kitchen, the "heart of a home", are in the front of the house. This allows for peace and quite for the three bedrooms in the rear of the home. More bedrooms? Bedrooms 3 & 4 are located in the basement along with a bonus room. If you like to have friends and family over the basement family rec room with fireplace or the large deck and yard will set the stage for great memories. The home is well maintained and with a little updating --or not--will be the home you can love. Part of the work has been done--main bath has beautiful cabinets and tile. Plus nicely done kitchen back splash at the stove and sink and that finished basement. 30 year roof is 6 years old. Washer and dryer are 12 months old. The garage door opener with 2 remotes is 6 months old. Spring is here. Don't wait.
This property is off market, which means it's not currently listed for sale or rent on Zillow. This may be different from what's available on other websites or public sources.
