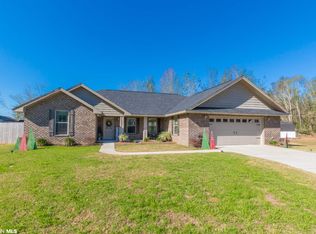Closed
$349,000
109 Monteith Cir, Foley, AL 36535
4beds
2,262sqft
Residential
Built in 2001
0.27 Acres Lot
$356,600 Zestimate®
$154/sqft
$2,161 Estimated rent
Home value
$356,600
$339,000 - $374,000
$2,161/mo
Zestimate® history
Loading...
Owner options
Explore your selling options
What's special
Spread out in this very well laid out all brick home with 4 bedroom, 2 bath plus bonus room, vaulted ceilings and a private covered back porch on a huge corner lot. This quiet Monteith Oaks Community is minutes from downtown Foley and close to OWA, Foley Beach Expressway and Gulf Shores. The Hospital and shopping at Tanger Outlets are also close by. This well-built home has just been refurbished with new ceiling fans and lighting fixtures inside and out, 3 coats of Sherwin Williams Duration paint inside and out and a new roof. The kitchen has been upgraded with all new Frigidaire Gallery Stainless Steel Appliances, Refinished solid oak cabinets, Granite Countertops and Sinks. Hand Scraped Asian Oak floors cover the entire home except laundry and bath where there is ceramic tile and granite counter top. Both bathrooms have new toilets and granite counter tops. You'll love the master suite with double vanities, two walk-in closets, separate shower, garden tub and a private water closet and granite counter tops. There is lots of storage in this livable home with lower and upper cabinets in the garage and laundry room plus an additional pantry and a hall linen closet. Even the garage door has been rebuilt. The great room is very inviting with a view of your large corner lot, partially open to the kitchen and warmed by your corner wood burning fireplace.
Zillow last checked: 8 hours ago
Listing updated: February 16, 2024 at 10:07am
Listed by:
Steven Huddleston 251-510-3456,
Legendary Realty, LLC,
Steven Huddleston 251-510-3456,
Legendary Realty, LLC
Bought with:
Alicen Fowler
Dodson Real Estate Group, LLC
Source: Baldwin Realtors,MLS#: 349485
Facts & features
Interior
Bedrooms & bathrooms
- Bedrooms: 4
- Bathrooms: 2
- Full bathrooms: 2
- Main level bedrooms: 4
Primary bedroom
- Features: Walk-In Closet(s)
- Level: Main
- Area: 228
- Dimensions: 19 x 12
Bedroom 2
- Level: Main
- Area: 130
- Dimensions: 13 x 10
Bedroom 3
- Level: Main
- Area: 121
- Dimensions: 11 x 11
Bedroom 4
- Level: Main
- Area: 121
- Dimensions: 11 x 11
Primary bathroom
- Features: Double Vanity, Soaking Tub, Separate Shower, Private Water Closet
Dining room
- Level: Main
- Area: 143
- Dimensions: 13 x 11
Family room
- Level: Main
- Area: 285
- Dimensions: 19 x 15
Kitchen
- Level: Main
- Area: 80
- Dimensions: 10 x 8
Heating
- Heat Pump
Appliances
- Included: Dishwasher, Disposal, Microwave, Electric Range, Refrigerator w/Ice Maker
- Laundry: Main Level
Features
- Ceiling Fan(s), High Ceilings, Split Bedroom Plan, Vaulted Ceiling(s)
- Flooring: Tile, Wood
- Has basement: No
- Number of fireplaces: 1
- Fireplace features: Great Room, Wood Burning
Interior area
- Total structure area: 2,262
- Total interior livable area: 2,262 sqft
Property
Parking
- Total spaces: 2
- Parking features: Attached, Garage
- Has attached garage: Yes
- Covered spaces: 2
Features
- Levels: One
- Stories: 1
- Patio & porch: Covered, Porch, Front Porch
- Has view: Yes
- View description: None
- Waterfront features: No Waterfront
Lot
- Size: 0.27 Acres
- Dimensions: 98.5 x 120.1 IRR
- Features: Less than 1 acre, Corner Lot, Cul-De-Sac, Level
Details
- Parcel number: 5404203000006.002
Construction
Type & style
- Home type: SingleFamily
- Architectural style: Ranch
- Property subtype: Residential
Materials
- Aluminum Siding, Brick, Vinyl Siding, Metal Siding, Frame
- Foundation: Slab
- Roof: Dimensional
Condition
- Resale
- New construction: No
- Year built: 2001
Utilities & green energy
- Sewer: Public Sewer
- Water: Public
- Utilities for property: Underground Utilities, Riviera Utilities, Electricity Connected
Community & neighborhood
Community
- Community features: None
Location
- Region: Foley
- Subdivision: Monteith Oaks
HOA & financial
HOA
- Has HOA: Yes
- HOA fee: $120 annually
- Services included: Association Management
Other
Other facts
- Price range: $349K - $349K
- Ownership: Whole/Full
Price history
| Date | Event | Price |
|---|---|---|
| 2/13/2024 | Sold | $349,000-1.7%$154/sqft |
Source: | ||
| 1/17/2024 | Pending sale | $355,000$157/sqft |
Source: | ||
| 1/17/2024 | Listing removed | -- |
Source: | ||
| 11/27/2023 | Price change | $355,000-3%$157/sqft |
Source: | ||
| 11/16/2023 | Price change | $365,900-3.5%$162/sqft |
Source: | ||
Public tax history
| Year | Property taxes | Tax assessment |
|---|---|---|
| 2025 | $1,109 | $33,620 +11.8% |
| 2024 | -- | $30,060 -2.5% |
| 2023 | $1,017 | $30,820 +24.5% |
Find assessor info on the county website
Neighborhood: 36535
Nearby schools
GreatSchools rating
- 4/10Foley Elementary SchoolGrades: PK-6Distance: 0.5 mi
- 4/10Foley Middle SchoolGrades: 7-8Distance: 0.7 mi
- 7/10Foley High SchoolGrades: 9-12Distance: 2.3 mi
Schools provided by the listing agent
- Elementary: Foley Elementary,Foley Intermediate
- Middle: Foley Middle
- High: Foley High
Source: Baldwin Realtors. This data may not be complete. We recommend contacting the local school district to confirm school assignments for this home.
Get pre-qualified for a loan
At Zillow Home Loans, we can pre-qualify you in as little as 5 minutes with no impact to your credit score.An equal housing lender. NMLS #10287.
Sell for more on Zillow
Get a Zillow Showcase℠ listing at no additional cost and you could sell for .
$356,600
2% more+$7,132
With Zillow Showcase(estimated)$363,732
