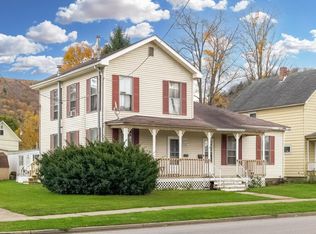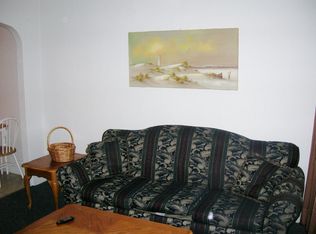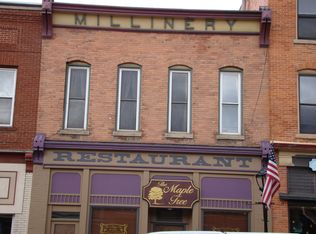Closed
$149,900
109 N Main St, Roulette, PA 16746
2beds
936sqft
Single Family Residence
Built in 1971
0.65 Acres Lot
$150,400 Zestimate®
$160/sqft
$966 Estimated rent
Home value
$150,400
Estimated sales range
Not available
$966/mo
Zestimate® history
Loading...
Owner options
Explore your selling options
What's special
Charming ranch-style home featuring a breezeway between the garage and home. Attached one-car garage and a lengthy driveway. As a bonus, the property comes with an extra vacant lot along the right side of the home offering endless possibilities for gardening, recreation, or expansion. There is a concrete slab from a previous shed. This ranch home has had many updates. Enter the home into the kitchen/dining area and the living room has a nice sized window for natural daylight. There are two bedrooms and a full remodeled bathroom. One can enter the breezeway from the front or the rear to the opened private rear deck. Many perennials throughout. New hot water heater.
Zillow last checked: 8 hours ago
Listing updated: July 16, 2025 at 06:40pm
Listed by:
Nancy J. Rathbun 814-366-1740,
Howard Hanna Professionals - Smethport
Bought with:
NONMLS NONMLS
NON MLS
Source: NYSAMLSs,MLS#: R1607828 Originating MLS: Rochester
Originating MLS: Rochester
Facts & features
Interior
Bedrooms & bathrooms
- Bedrooms: 2
- Bathrooms: 1
- Full bathrooms: 1
- Main level bathrooms: 1
- Main level bedrooms: 2
Bedroom 1
- Level: First
- Dimensions: 13.00 x 12.00
Bedroom 1
- Level: First
- Dimensions: 13.00 x 12.00
Bedroom 2
- Level: First
- Dimensions: 13.00 x 12.00
Bedroom 2
- Level: First
- Dimensions: 13.00 x 12.00
Kitchen
- Level: First
- Dimensions: 20.00 x 13.00
Kitchen
- Level: First
- Dimensions: 20.00 x 13.00
Living room
- Level: First
- Dimensions: 17.00 x 13.00
Living room
- Level: First
- Dimensions: 17.00 x 13.00
Other
- Level: First
- Dimensions: 9.00 x 8.00
Other
- Level: First
- Dimensions: 9.00 x 8.00
Heating
- Gas, Forced Air
Appliances
- Included: Dryer, Gas Oven, Gas Range, Gas Water Heater, Refrigerator, Washer
- Laundry: Main Level
Features
- Ceiling Fan(s), Entrance Foyer, Separate/Formal Living Room, Country Kitchen, Pantry, Bedroom on Main Level
- Flooring: Laminate, Varies
- Basement: Crawl Space
- Has fireplace: No
Interior area
- Total structure area: 936
- Total interior livable area: 936 sqft
Property
Parking
- Total spaces: 1
- Parking features: Attached, Garage
- Attached garage spaces: 1
Features
- Levels: One
- Stories: 1
- Exterior features: Gravel Driveway
Lot
- Size: 0.65 Acres
- Dimensions: 175 x 161
- Features: Rectangular, Rectangular Lot, Residential Lot
Details
- Parcel number: 210004C33L1 / 210004C033
- Special conditions: Standard
Construction
Type & style
- Home type: SingleFamily
- Architectural style: Ranch
- Property subtype: Single Family Residence
Materials
- Vinyl Siding, Copper Plumbing
- Foundation: Block
- Roof: Shingle
Condition
- Resale
- Year built: 1971
Utilities & green energy
- Electric: Circuit Breakers
- Sewer: Connected
- Water: Connected, Public
- Utilities for property: High Speed Internet Available, Sewer Connected, Water Connected
Community & neighborhood
Location
- Region: Roulette
Other
Other facts
- Listing terms: Cash,Conventional,FHA,VA Loan
Price history
| Date | Event | Price |
|---|---|---|
| 7/14/2025 | Sold | $149,900$160/sqft |
Source: | ||
| 6/16/2025 | Pending sale | $149,900$160/sqft |
Source: | ||
| 5/28/2025 | Contingent | $149,900$160/sqft |
Source: | ||
| 5/19/2025 | Listed for sale | $149,900$160/sqft |
Source: | ||
Public tax history
Tax history is unavailable.
Neighborhood: 16746
Nearby schools
GreatSchools rating
- 5/10Coudersport Area El SchoolGrades: K-6Distance: 0.7 mi
- 7/10Coudersport Area Junior-Senior High SchoolGrades: 7-12Distance: 0.5 mi
Schools provided by the listing agent
- District: Port Allegany Area-PA
Source: NYSAMLSs. This data may not be complete. We recommend contacting the local school district to confirm school assignments for this home.

Get pre-qualified for a loan
At Zillow Home Loans, we can pre-qualify you in as little as 5 minutes with no impact to your credit score.An equal housing lender. NMLS #10287.


