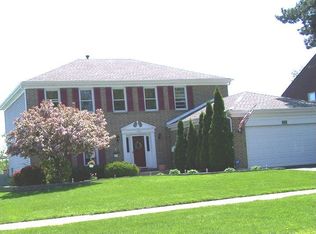Closed
$450,000
109 N Wilke Rd, Palatine, IL 60074
4beds
2,184sqft
Single Family Residence
Built in 1986
-- sqft lot
$460,500 Zestimate®
$206/sqft
$3,331 Estimated rent
Home value
$460,500
$414,000 - $511,000
$3,331/mo
Zestimate® history
Loading...
Owner options
Explore your selling options
What's special
Welcome to this spacious two-story home, priced as-is and ready for your personal touch. The beautifully updated white kitchen features quartz countertops, a custom backsplash, hardwood floors, and newer appliances-including a 2023 dishwasher, a 2022 oven range, and a newer disposal. The eat-in area adds functionality to the stylish space. French doors lead to the formal living room, which flows seamlessly into the dining room, both offering rich hardwood flooring. The inviting family room boasts a wood-burning fireplace with a gas starter, ceramic surround, and a white mantel, along with access to a newer sliding glass door that opens to a concrete patio and an oversized, private fenced backyard-perfect for entertaining. Additional highlights on the main level include a convenient laundry room and a newer front door that enhances curb appeal. Upstairs, the large primary suite offers hardwood floors, a private bath, walk-in closet, and an attached sitting room or office that could easily be converted back into a fourth bedroom. Two additional spacious bedrooms are served by an updated hall bath. The finished basement provides a flexible layout with space for a recreation room, an additional bedroom, and plenty of storage. Major updates completed in 2017 include the furnace, central air, roof, gutters, garage door, 75-gallon hot water heater, sump pump, ejector pump, and all windows throughout the home. Combining comfort, functionality, and value, this move-in-ready home is a fantastic opportunity in a great location.
Zillow last checked: 8 hours ago
Listing updated: August 11, 2025 at 01:01am
Listing courtesy of:
Tracy McBreen 847-957-6500,
@properties Christie's International Real Estate
Bought with:
Victoria Jeman, ABR,SRS
OBEL Realty, INC.
Source: MRED as distributed by MLS GRID,MLS#: 12403797
Facts & features
Interior
Bedrooms & bathrooms
- Bedrooms: 4
- Bathrooms: 3
- Full bathrooms: 2
- 1/2 bathrooms: 1
Primary bedroom
- Features: Flooring (Hardwood), Window Treatments (Blinds), Bathroom (Full)
- Level: Second
- Area: 204 Square Feet
- Dimensions: 17X12
Bedroom 2
- Features: Flooring (Hardwood)
- Level: Second
- Area: 80 Square Feet
- Dimensions: 10X8
Bedroom 3
- Features: Flooring (Carpet)
- Level: Second
- Area: 120 Square Feet
- Dimensions: 12X10
Bedroom 4
- Features: Flooring (Carpet)
- Level: Second
- Area: 120 Square Feet
- Dimensions: 12X10
Dining room
- Features: Flooring (Hardwood)
- Level: Main
- Area: 198 Square Feet
- Dimensions: 18X11
Family room
- Features: Flooring (Hardwood)
- Level: Main
- Area: 198 Square Feet
- Dimensions: 18X11
Kitchen
- Features: Kitchen (Eating Area-Table Space), Flooring (Hardwood)
- Level: Main
- Area: 165 Square Feet
- Dimensions: 15X11
Laundry
- Level: Main
- Area: 54 Square Feet
- Dimensions: 6X9
Living room
- Features: Flooring (Hardwood)
- Level: Main
- Area: 132 Square Feet
- Dimensions: 12X11
Heating
- Natural Gas, Forced Air
Cooling
- Central Air
Appliances
- Included: Range, Microwave, Dishwasher, Refrigerator, Washer, Dryer, Disposal
- Laundry: Main Level
Features
- Walk-In Closet(s)
- Flooring: Hardwood
- Basement: Partially Finished,Full
- Number of fireplaces: 1
- Fireplace features: Wood Burning, Gas Starter, Family Room
Interior area
- Total structure area: 0
- Total interior livable area: 2,184 sqft
Property
Parking
- Total spaces: 2
- Parking features: Asphalt, On Site, Attached, Garage
- Attached garage spaces: 2
Accessibility
- Accessibility features: No Disability Access
Features
- Stories: 2
- Patio & porch: Patio
Lot
- Dimensions: 75 X 195 X 80 X 171
Details
- Parcel number: 03183000060000
- Special conditions: None
Construction
Type & style
- Home type: SingleFamily
- Property subtype: Single Family Residence
Materials
- Vinyl Siding, Brick
- Foundation: Concrete Perimeter
- Roof: Asphalt
Condition
- New construction: No
- Year built: 1986
Utilities & green energy
- Sewer: Public Sewer
- Water: Lake Michigan
Community & neighborhood
Location
- Region: Palatine
Other
Other facts
- Listing terms: Conventional
- Ownership: Fee Simple
Price history
| Date | Event | Price |
|---|---|---|
| 8/8/2025 | Sold | $450,000$206/sqft |
Source: | ||
| 8/1/2025 | Pending sale | $450,000$206/sqft |
Source: | ||
| 7/13/2025 | Contingent | $450,000$206/sqft |
Source: | ||
| 6/25/2025 | Listed for sale | $450,000-8.1%$206/sqft |
Source: | ||
| 6/25/2025 | Listing removed | $489,900$224/sqft |
Source: | ||
Public tax history
| Year | Property taxes | Tax assessment |
|---|---|---|
| 2023 | $9,765 +4% | $40,999 |
| 2022 | $9,387 +6.2% | $40,999 +17.2% |
| 2021 | $8,841 +0.1% | $34,975 |
Find assessor info on the county website
Neighborhood: 60074
Nearby schools
GreatSchools rating
- 3/10Lake Louise Elementary SchoolGrades: PK-6Distance: 0.5 mi
- 5/10Winston Campus Jr High SchoolGrades: 7-8Distance: 0.9 mi
- 8/10Palatine High SchoolGrades: 9-12Distance: 1.6 mi
Schools provided by the listing agent
- Elementary: Lake Louise Elementary School
- Middle: Winston Campus Middle School
- High: Palatine High School
- District: 15
Source: MRED as distributed by MLS GRID. This data may not be complete. We recommend contacting the local school district to confirm school assignments for this home.

Get pre-qualified for a loan
At Zillow Home Loans, we can pre-qualify you in as little as 5 minutes with no impact to your credit score.An equal housing lender. NMLS #10287.
