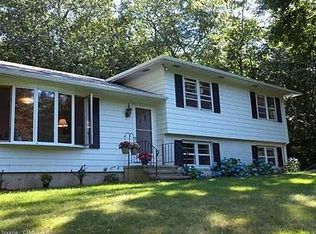Sold for $628,000 on 10/15/25
$628,000
109 Northrop Road, Woodbridge, CT 06525
3beds
2,707sqft
Single Family Residence
Built in 1953
1.77 Acres Lot
$637,700 Zestimate®
$232/sqft
$3,994 Estimated rent
Home value
$637,700
$568,000 - $714,000
$3,994/mo
Zestimate® history
Loading...
Owner options
Explore your selling options
What's special
Mid-Century Gem on 1.77 Acres of Professionally Designed Landscaping. Step into timeless elegance with this stunning home nestled on nearly 2 acres of lush, professionally landscaped grounds. A welcoming covered front porch leads to a skylit entrance, setting the tone for the bright and airy interior. Inside, you'll find soaring 10'+ ceilings, rich hardwood floors, and striking cypress walls that add warmth and character throughout. The living room features a dramatic clacker-style brick fireplace wall and the home is flooded with natural light from abundant windows. The sunroom is wrapped in windows and opens to a spacious deck via sliding doors, offers a flexible space perfect for dining or relaxing. The chef's kitchen boasts honed custom granite countertops, a Fisher Paykel double dishwasher, gas cooktop with Zephyr exhaust hood, Subzero refrigerator, and sleek maple cabinetry-all designed for both function and style. The primary suite is a serene retreat with two closets (including a walk-in) and a beautifully designed en suite bathroom. The second bedroom also features dual closets and access to a tastefully updated full bath. Downstairs, the expansive lower level includes a third bedroom with large windows and a private entrance-ideal for an au pair, in-law suite, or guest quarters. This level also offers a cozy living area, wet bar and a versatile walk-in closet that can double as a home gym. Modern mechanicals include central A/C, a two-year-young whole-house generator, 200-amp electric panel, a newer shed, and an oversized two-car garage.
Zillow last checked: 8 hours ago
Listing updated: October 16, 2025 at 09:52am
Listed by:
Cindy Forlenzo 203-910-4844,
Coldwell Banker Realty 203-272-1633
Bought with:
Charles Harris, REB.0793872
CLMA Realty
Source: Smart MLS,MLS#: 24116446
Facts & features
Interior
Bedrooms & bathrooms
- Bedrooms: 3
- Bathrooms: 3
- Full bathrooms: 3
Primary bedroom
- Features: Full Bath, Walk-In Closet(s), Hardwood Floor
- Level: Upper
Bedroom
- Features: Hardwood Floor
- Level: Upper
Bedroom
- Features: Full Bath, Wall/Wall Carpet
- Level: Lower
Kitchen
- Features: High Ceilings, Breakfast Nook, Granite Counters, Eating Space, Pantry, Hardwood Floor
- Level: Main
Living room
- Features: Bay/Bow Window, Skylight, High Ceilings, Vaulted Ceiling(s), Fireplace, Hardwood Floor
- Level: Main
Other
- Features: Walk-In Closet(s), Laminate Floor
- Level: Lower
Rec play room
- Features: Wet Bar, Laminate Floor
- Level: Lower
Sun room
- Features: Skylight, Balcony/Deck, Ceiling Fan(s), Sliders, Hardwood Floor
- Level: Main
Heating
- Baseboard, Forced Air, Zoned, Oil, Propane
Cooling
- Attic Fan, Central Air
Appliances
- Included: Gas Cooktop, Gas Range, Microwave, Range Hood, Refrigerator, Subzero, Dishwasher, Trash Compactor, Washer, Dryer, Water Heater
- Laundry: Lower Level
Features
- Open Floorplan
- Windows: Thermopane Windows
- Basement: Full,Heated,Finished,Cooled,Walk-Out Access,Liveable Space
- Attic: Pull Down Stairs
- Number of fireplaces: 1
Interior area
- Total structure area: 2,707
- Total interior livable area: 2,707 sqft
- Finished area above ground: 1,716
- Finished area below ground: 991
Property
Parking
- Total spaces: 4
- Parking features: Attached, Paved, Driveway, Garage Door Opener, Private, Circular Driveway
- Attached garage spaces: 2
- Has uncovered spaces: Yes
Features
- Levels: Multi/Split
- Patio & porch: Porch, Deck, Patio
- Exterior features: Garden, Lighting, Stone Wall
Lot
- Size: 1.77 Acres
- Features: Secluded, Corner Lot, Few Trees, Landscaped
Details
- Additional structures: Shed(s)
- Parcel number: 1450715
- Zoning: A
- Other equipment: Generator
Construction
Type & style
- Home type: SingleFamily
- Architectural style: Contemporary,Split Level
- Property subtype: Single Family Residence
Materials
- Shingle Siding, Shake Siding, Wood Siding
- Foundation: Concrete Perimeter
- Roof: Asphalt
Condition
- New construction: No
- Year built: 1953
Utilities & green energy
- Sewer: Septic Tank
- Water: Well
Green energy
- Green verification: ENERGY STAR Certified Homes
- Energy efficient items: Insulation, Thermostat, Windows
Community & neighborhood
Security
- Security features: Security System
Community
- Community features: Basketball Court, Golf, Health Club, Park, Public Rec Facilities, Putting Green, Stables/Riding, Tennis Court(s)
Location
- Region: Woodbridge
Price history
| Date | Event | Price |
|---|---|---|
| 10/15/2025 | Sold | $628,000$232/sqft |
Source: | ||
| 8/24/2025 | Pending sale | $628,000$232/sqft |
Source: | ||
| 8/9/2025 | Listed for sale | $628,000-10.2%$232/sqft |
Source: | ||
| 12/18/2024 | Listing removed | $699,098$258/sqft |
Source: | ||
| 12/15/2024 | Listed for sale | $699,098+12.8%$258/sqft |
Source: | ||
Public tax history
| Year | Property taxes | Tax assessment |
|---|---|---|
| 2025 | $11,285 +9.4% | $345,940 +55.7% |
| 2024 | $10,315 +4.5% | $222,160 +1.5% |
| 2023 | $9,871 +3% | $218,960 |
Find assessor info on the county website
Neighborhood: 06525
Nearby schools
GreatSchools rating
- 9/10Beecher Road SchoolGrades: PK-6Distance: 1.4 mi
- 9/10Amity Middle School: BethanyGrades: 7-8Distance: 5.1 mi
- 9/10Amity Regional High SchoolGrades: 9-12Distance: 1.6 mi
Schools provided by the listing agent
- Elementary: Beecher Road
- High: Amity Regional
Source: Smart MLS. This data may not be complete. We recommend contacting the local school district to confirm school assignments for this home.

Get pre-qualified for a loan
At Zillow Home Loans, we can pre-qualify you in as little as 5 minutes with no impact to your credit score.An equal housing lender. NMLS #10287.
Sell for more on Zillow
Get a free Zillow Showcase℠ listing and you could sell for .
$637,700
2% more+ $12,754
With Zillow Showcase(estimated)
$650,454