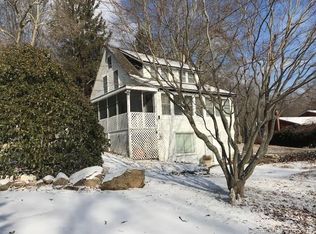Sold for $550,000
$550,000
109 Old Post Road, Clinton, CT 06413
4beds
2,008sqft
Single Family Residence
Built in 1968
0.72 Acres Lot
$554,600 Zestimate®
$274/sqft
$3,381 Estimated rent
Home value
$554,600
Estimated sales range
Not available
$3,381/mo
Zestimate® history
Loading...
Owner options
Explore your selling options
What's special
Welcome to this stunning home located in the charming CT shoreline town of Clinton. This lovingly maintained home has four bedrooms--ample space for a growing family or extra room for guests. This professionally landscaped property sits opposite Clinton Country Club which offers peaceful views. It Features a large living room with gas fireplace, open into the kitchen with a breakfast bar for easy entertaining. A Flexible layout allows for a primary bedroom on either floor. Brand new 4 bedroom septic system installed in 2023. A Walk-in, floored attic offers expansion potential. Enjoy the peace and serenity of the expansive back yard on the large screened porch and attached deck for year-round comfort and outdoor living!
Zillow last checked: 8 hours ago
Listing updated: January 09, 2026 at 02:18pm
Listed by:
The Margaret Muir Team,
Margaret Muir (203)415-9187,
William Pitt Sotheby's Int'l 203-245-6700
Bought with:
Gigi Giordano, REB.0789894
Compass Connecticut, LLC
Source: Smart MLS,MLS#: 24139482
Facts & features
Interior
Bedrooms & bathrooms
- Bedrooms: 4
- Bathrooms: 2
- Full bathrooms: 2
Primary bedroom
- Features: Hardwood Floor
- Level: Main
- Area: 238 Square Feet
- Dimensions: 17 x 14
Bedroom
- Features: Bay/Bow Window, Hardwood Floor
- Level: Main
- Area: 216 Square Feet
- Dimensions: 12 x 18
Bedroom
- Features: Hardwood Floor
- Level: Upper
- Area: 304 Square Feet
- Dimensions: 19 x 16
Bedroom
- Features: Hardwood Floor
- Level: Upper
- Area: 140 Square Feet
- Dimensions: 10 x 14
Kitchen
- Features: Balcony/Deck, Breakfast Bar, Granite Counters, Eating Space, Sliders, Hardwood Floor
- Level: Main
- Area: 560 Square Feet
- Dimensions: 16 x 35
Living room
- Features: Balcony/Deck, Beamed Ceilings, Dining Area, Fireplace, Hardwood Floor
- Level: Main
- Area: 456 Square Feet
- Dimensions: 19 x 24
Heating
- Forced Air, Oil
Cooling
- Central Air
Appliances
- Included: Gas Cooktop, Microwave, Refrigerator, Dishwasher, Disposal, Washer, Dryer, Water Heater
Features
- Basement: Full,Unfinished
- Attic: Pull Down Stairs
- Number of fireplaces: 1
Interior area
- Total structure area: 2,008
- Total interior livable area: 2,008 sqft
- Finished area above ground: 2,008
Property
Parking
- Total spaces: 1
- Parking features: Attached
- Attached garage spaces: 1
Features
- Patio & porch: Screened, Porch, Deck
- Fencing: Partial
- Has view: Yes
- View description: Golf Course
Lot
- Size: 0.72 Acres
- Features: Dry, Level, Landscaped
Details
- Parcel number: 947573
- Zoning: R-30
Construction
Type & style
- Home type: SingleFamily
- Architectural style: Cape Cod
- Property subtype: Single Family Residence
Materials
- Aluminum Siding
- Foundation: Concrete Perimeter
- Roof: Asphalt
Condition
- New construction: No
- Year built: 1968
Utilities & green energy
- Sewer: Septic Tank
- Water: Public
Community & neighborhood
Location
- Region: Clinton
Price history
| Date | Event | Price |
|---|---|---|
| 1/9/2026 | Sold | $550,000+4.8%$274/sqft |
Source: | ||
| 1/9/2026 | Pending sale | $525,000$261/sqft |
Source: | ||
| 11/15/2025 | Listed for sale | $525,000+20.7%$261/sqft |
Source: | ||
| 8/25/2023 | Sold | $435,000+9%$217/sqft |
Source: | ||
| 7/25/2023 | Pending sale | $399,000$199/sqft |
Source: | ||
Public tax history
| Year | Property taxes | Tax assessment |
|---|---|---|
| 2025 | $6,231 +2.9% | $200,100 |
| 2024 | $6,055 +1.4% | $200,100 |
| 2023 | $5,969 | $200,100 |
Find assessor info on the county website
Neighborhood: 06413
Nearby schools
GreatSchools rating
- 7/10Jared Eliot SchoolGrades: 5-8Distance: 1.6 mi
- 7/10The Morgan SchoolGrades: 9-12Distance: 2.3 mi
- 7/10Lewin G. Joel Jr. SchoolGrades: PK-4Distance: 2.1 mi
Schools provided by the listing agent
- Elementary: Lewin G. Joel
- High: Morgan
Source: Smart MLS. This data may not be complete. We recommend contacting the local school district to confirm school assignments for this home.
Get pre-qualified for a loan
At Zillow Home Loans, we can pre-qualify you in as little as 5 minutes with no impact to your credit score.An equal housing lender. NMLS #10287.
Sell for more on Zillow
Get a Zillow Showcase℠ listing at no additional cost and you could sell for .
$554,600
2% more+$11,092
With Zillow Showcase(estimated)$565,692
