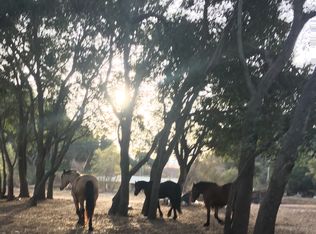Sold for $1,200,000 on 06/05/24
$1,200,000
109 Old Stage Rd, Salinas, CA 93908
3beds
2,860sqft
Single Family Residence, Residential
Built in 1951
6.51 Acres Lot
$1,209,100 Zestimate®
$420/sqft
$5,436 Estimated rent
Home value
$1,209,100
$1.06M - $1.38M
$5,436/mo
Zestimate® history
Loading...
Owner options
Explore your selling options
What's special
Spectacular setting and character make this the Best Country Property currently on the market. Welcome home to this Gated/secluded 2,860 sf, 3 bed 3 bath 6.5 AC Ranch Property! Inside you are greeted by an abundance of natural light & beauty that surrounds the home. The Great Room features hardwood floors, high beam ceiling and a cozy fireplace. The oversize master suite has its own fireplace & ample closet space. French doors lead you to the peaceful serenity of the backyard perfect for hosting a big get together. Endless outdoor activities are possible besides hiking, horseback riding, and gardening. Lots of extra parking available for recreational & utility vehicles. Car enthusiasts enjoy the detached 3-car garage and a two-post car lift. Special features include 95% level and usable land, horse arena, fenced horse corral, unfinished RV garage, storage buildings, natural gas, and its own wells. It is impossible to list all the amenities of this property. Schedule your private tour to see for yourself!
Zillow last checked: 8 hours ago
Listing updated: June 05, 2024 at 06:50am
Listed by:
Nathan Frater 01087535 831-261-5742,
Frater Real Estate, Inc. 831-905-7960
Bought with:
Michele Whitehead - Samples, 01886754
eXp Realty of California Inc
Source: MLSListings Inc,MLS#: ML81931761
Facts & features
Interior
Bedrooms & bathrooms
- Bedrooms: 3
- Bathrooms: 3
- Full bathrooms: 3
Bedroom
- Features: GroundFloorBedroom, GroundFloorPrimaryBedroom2plus
Bathroom
- Features: Other, StallShower, StallShower2plus, TubinPrimaryBedroom, FullonGroundFloor
Dining room
- Features: DiningFamilyCombo, FormalDiningRoom
Family room
- Features: Other
Kitchen
- Features: ExhaustFan, Hookups_Gas
Heating
- Central Forced Air Gas, Fireplace(s), Gas
Cooling
- None
Appliances
- Included: Gas Cooktop, Exhaust Fan, Gas Oven
- Laundry: Gas Dryer Hookup, In Garage
Features
- High Ceilings, Vaulted Ceiling(s), Open Beam Ceiling
- Flooring: Hardwood, Tile, Vinyl Linoleum
- Number of fireplaces: 2
- Fireplace features: Family Room, Insert, Primary Bedroom, Wood Burning
Interior area
- Total structure area: 2,860
- Total interior livable area: 2,860 sqft
Property
Parking
- Total spaces: 10
- Parking features: Attached, Detached, Electric Gate, Oversized
- Attached garage spaces: 5
Features
- Stories: 1
- Patio & porch: Balcony/Patio, Deck
- Exterior features: Back Yard, Barbecue, Fenced
- Pool features: None
- Fencing: Back Yard,Front Yard,Gate,Horse Fencing,Surveyed
- Has view: Yes
- View description: Greenbelt, Hills, Mountain(s), Pasture
Lot
- Size: 6.51 Acres
- Features: Level
Details
- Additional structures: MiscellaneousStructures, Garage, Sheds
- Parcel number: 199031008000
- Zoning: LDR-5
- Special conditions: Standard
- Horses can be raised: Yes
- Horse amenities: Arena, CrossFenced, Fenced, HayStorage, Pasture, PoleBarn, RidingTrails, RoundPen, TrailerStorage
Construction
Type & style
- Home type: SingleFamily
- Architectural style: Ranch,Rustic
- Property subtype: Single Family Residence, Residential
Materials
- Brick
- Foundation: Concrete Perimeter, Crawl Space
- Roof: Composition, Shingle, Wood
Condition
- New construction: No
- Year built: 1951
Utilities & green energy
- Gas: MasterMeter, NaturalGas, PublicUtilities
- Water: Shared Well
- Utilities for property: Natural Gas Available, Public Utilities
Community & neighborhood
Location
- Region: Salinas
Other
Other facts
- Listing agreement: ExclusiveRightToSell
Price history
| Date | Event | Price |
|---|---|---|
| 6/5/2024 | Sold | $1,200,000$420/sqft |
Source: | ||
Public tax history
| Year | Property taxes | Tax assessment |
|---|---|---|
| 2025 | $8,287 -13.8% | $737,728 -15.1% |
| 2024 | $9,611 +3.8% | $869,186 +2% |
| 2023 | $9,255 +56.7% | $852,144 +62.5% |
Find assessor info on the county website
Neighborhood: 93908
Nearby schools
GreatSchools rating
- NALagunita Elementary SchoolGrades: K-8Distance: 2.6 mi
- 5/10Everett Alvarez High SchoolGrades: 9-12Distance: 6.4 mi
Schools provided by the listing agent
- District: LagunitaElementary
Source: MLSListings Inc. This data may not be complete. We recommend contacting the local school district to confirm school assignments for this home.

Get pre-qualified for a loan
At Zillow Home Loans, we can pre-qualify you in as little as 5 minutes with no impact to your credit score.An equal housing lender. NMLS #10287.
Sell for more on Zillow
Get a free Zillow Showcase℠ listing and you could sell for .
$1,209,100
2% more+ $24,182
With Zillow Showcase(estimated)
$1,233,282