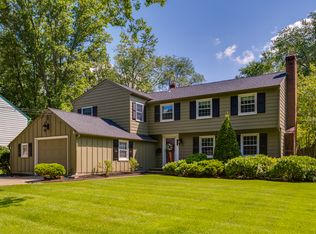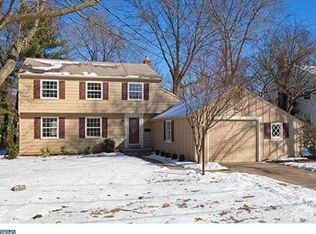Sold for $605,000
$605,000
109 Pearl Croft Rd, Cherry Hill, NJ 08034
4beds
2,141sqft
Single Family Residence
Built in 1962
10,498 Square Feet Lot
$617,500 Zestimate®
$283/sqft
$3,731 Estimated rent
Home value
$617,500
$543,000 - $698,000
$3,731/mo
Zestimate® history
Loading...
Owner options
Explore your selling options
What's special
Welcome to this beautifully maintained & updated 4 bedroom, 2.5 bathroom home nestled in the highly sought after Barclay neighborhood of Cherry Hill, NJ, where charm meets convenience! Located within the highly regarded Cherry Hill School District, this home is just minutes from local attractions, shopping, entertainment, & dining options, like local parks & playgrounds, Market Place at Garden State Park, & AMICI restaurant. Commuters will love the easy access to I-295, PATCO, & major highways, making a Philly, Jersey Shore, or NY trip quick & easy. Inside, you’ll find spacious living areas perfect for entertaining, an eat-in kitchen with bonus room, and partially finished basement for storage & guests. The temperature controlled garage has been finished for more flex space. The real showstopper is the backyard, a lush, private oasis with plenty of room to relax, play, or host unforgettable summer gatherings. Don’t miss your chance to live in one of Cherry Hill’s most beloved neighborhoods!
Zillow last checked: 8 hours ago
Listing updated: October 10, 2025 at 09:07am
Listed by:
Jaimee Solar 856-266-4605,
Keller Williams Realty - Marlton
Bought with:
Mary C Ryan, 8937900
BHHS Fox & Roach-Cherry Hill
Source: Bright MLS,MLS#: NJCD2096140
Facts & features
Interior
Bedrooms & bathrooms
- Bedrooms: 4
- Bathrooms: 3
- Full bathrooms: 3
- Main level bathrooms: 1
Primary bedroom
- Level: Upper
Bedroom 2
- Level: Upper
Bedroom 3
- Level: Upper
Bedroom 4
- Level: Upper
Primary bathroom
- Level: Upper
Basement
- Level: Lower
Bonus room
- Level: Main
Dining room
- Level: Main
Other
- Level: Upper
Half bath
- Level: Main
Kitchen
- Level: Main
Laundry
- Level: Main
Living room
- Level: Main
Storage room
- Level: Lower
Heating
- Forced Air, Natural Gas
Cooling
- Central Air, Electric
Appliances
- Included: Gas Water Heater
- Laundry: Laundry Room
Features
- Basement: Full,Improved
- Has fireplace: No
Interior area
- Total structure area: 2,141
- Total interior livable area: 2,141 sqft
- Finished area above ground: 2,141
- Finished area below ground: 0
Property
Parking
- Total spaces: 4
- Parking features: Driveway, On Street
- Uncovered spaces: 4
Accessibility
- Accessibility features: None
Features
- Levels: Two
- Stories: 2
- Pool features: None
Lot
- Size: 10,498 sqft
- Dimensions: 84.00 x 125.00
Details
- Additional structures: Above Grade, Below Grade
- Parcel number: 0900404 1400002
- Zoning: RESIDENTIAL
- Special conditions: Standard
Construction
Type & style
- Home type: SingleFamily
- Architectural style: Contemporary
- Property subtype: Single Family Residence
Materials
- Frame
- Foundation: Concrete Perimeter
Condition
- New construction: No
- Year built: 1962
Utilities & green energy
- Sewer: Public Sewer
- Water: Public
Community & neighborhood
Location
- Region: Cherry Hill
- Subdivision: Barclay
- Municipality: CHERRY HILL TWP
Other
Other facts
- Listing agreement: Exclusive Right To Sell
- Ownership: Fee Simple
Price history
| Date | Event | Price |
|---|---|---|
| 10/10/2025 | Sold | $605,000-2.4%$283/sqft |
Source: | ||
| 9/25/2025 | Pending sale | $619,900$290/sqft |
Source: | ||
| 9/3/2025 | Contingent | $619,900$290/sqft |
Source: | ||
| 7/23/2025 | Listed for sale | $619,900+70.8%$290/sqft |
Source: | ||
| 3/8/2020 | Sold | $363,000+0.9%$170/sqft |
Source: Public Record Report a problem | ||
Public tax history
| Year | Property taxes | Tax assessment |
|---|---|---|
| 2025 | $11,275 | $272,800 |
| 2024 | $11,275 -1.6% | $272,800 |
| 2023 | $11,463 +2.8% | $272,800 |
Find assessor info on the county website
Neighborhood: Barclay-Kingston
Nearby schools
GreatSchools rating
- 6/10A. Russell Knight Elementary SchoolGrades: K-5Distance: 0.2 mi
- 6/10Rosa International Middle SchoolGrades: 6-8Distance: 1.3 mi
- 5/10Cherry Hill High-West High SchoolGrades: 9-12Distance: 1.9 mi
Schools provided by the listing agent
- District: Cherry Hill Township Public Schools
Source: Bright MLS. This data may not be complete. We recommend contacting the local school district to confirm school assignments for this home.

Get pre-qualified for a loan
At Zillow Home Loans, we can pre-qualify you in as little as 5 minutes with no impact to your credit score.An equal housing lender. NMLS #10287.

